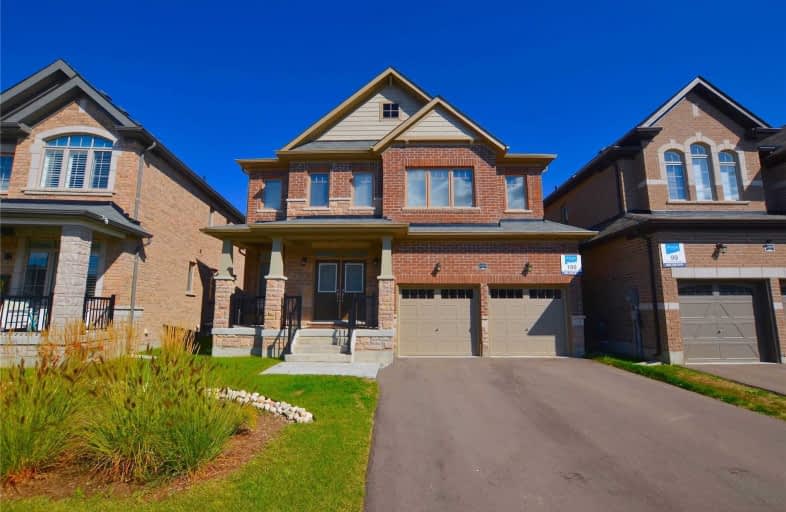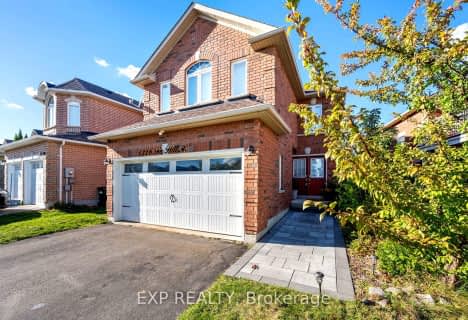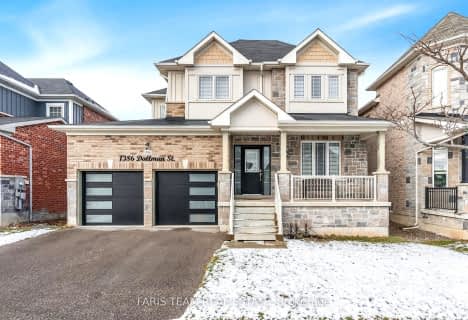
Video Tour

Lake Simcoe Public School
Elementary: Public
1.20 km
Killarney Beach Public School
Elementary: Public
4.18 km
St Francis of Assisi Elementary School
Elementary: Catholic
1.36 km
Holy Cross Catholic School
Elementary: Catholic
3.38 km
Goodfellow Public School
Elementary: Public
3.96 km
Alcona Glen Elementary School
Elementary: Public
2.71 km
Our Lady of the Lake Catholic College High School
Secondary: Catholic
11.06 km
Keswick High School
Secondary: Public
10.36 km
St Peter's Secondary School
Secondary: Catholic
10.28 km
Nantyr Shores Secondary School
Secondary: Public
1.66 km
Eastview Secondary School
Secondary: Public
15.64 km
Innisdale Secondary School
Secondary: Public
13.42 km













