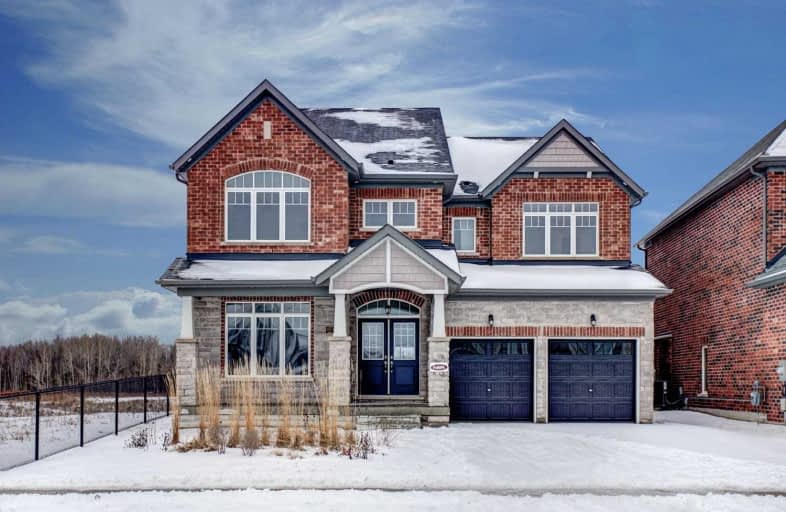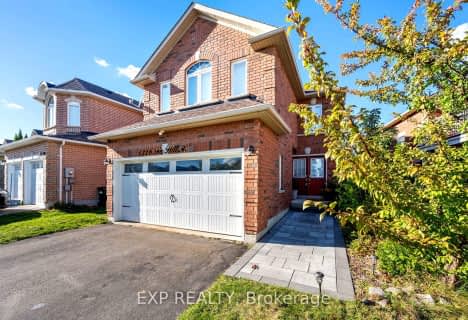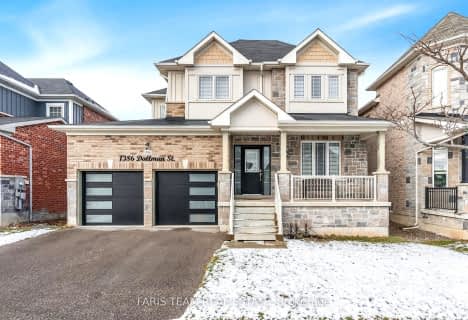
Lake Simcoe Public School
Elementary: Public
1.17 km
Killarney Beach Public School
Elementary: Public
4.57 km
St Francis of Assisi Elementary School
Elementary: Catholic
1.09 km
Holy Cross Catholic School
Elementary: Catholic
3.02 km
Goodfellow Public School
Elementary: Public
3.59 km
Alcona Glen Elementary School
Elementary: Public
2.50 km
Our Lady of the Lake Catholic College High School
Secondary: Catholic
11.29 km
Keswick High School
Secondary: Public
10.57 km
St Peter's Secondary School
Secondary: Catholic
10.12 km
Nantyr Shores Secondary School
Secondary: Public
1.42 km
Eastview Secondary School
Secondary: Public
15.41 km
Innisdale Secondary School
Secondary: Public
13.30 km














