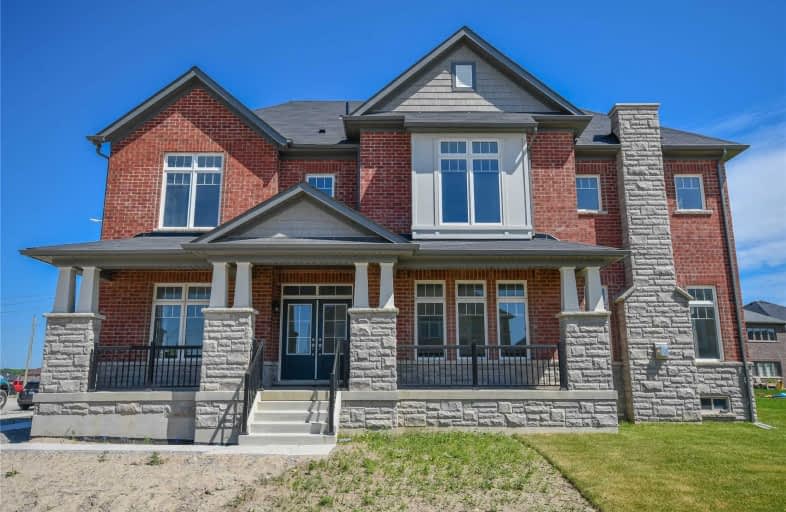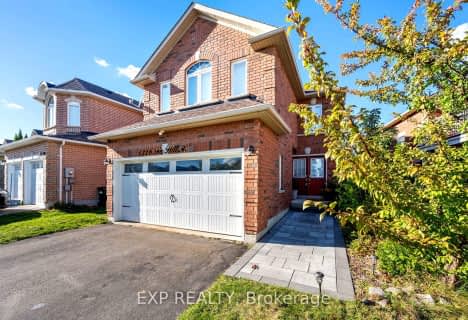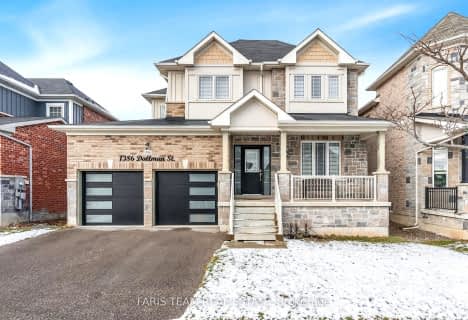
Video Tour

Lake Simcoe Public School
Elementary: Public
0.70 km
Killarney Beach Public School
Elementary: Public
4.49 km
St Francis of Assisi Elementary School
Elementary: Catholic
0.83 km
Holy Cross Catholic School
Elementary: Catholic
2.94 km
Goodfellow Public School
Elementary: Public
3.53 km
Alcona Glen Elementary School
Elementary: Public
2.14 km
Our Lady of the Lake Catholic College High School
Secondary: Catholic
11.62 km
Keswick High School
Secondary: Public
10.93 km
St Peter's Secondary School
Secondary: Catholic
9.73 km
Nantyr Shores Secondary School
Secondary: Public
1.10 km
Eastview Secondary School
Secondary: Public
15.08 km
Innisdale Secondary School
Secondary: Public
12.88 km













