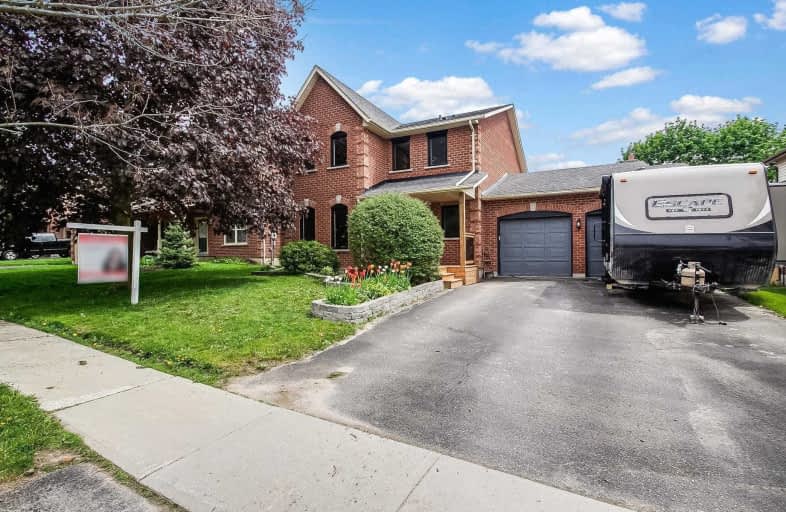Sold on Jun 11, 2020
Note: Property is not currently for sale or for rent.

-
Type: Detached
-
Style: 2-Storey
-
Size: 2000 sqft
-
Lot Size: 60.03 x 148.44 Feet
-
Age: No Data
-
Taxes: $4,283 per year
-
Days on Site: 16 Days
-
Added: May 26, 2020 (2 weeks on market)
-
Updated:
-
Last Checked: 3 months ago
-
MLS®#: N4770269
-
Listed By: Re/max realtron realty inc., brokerage
Lots Of Room For Your Growing Family In This Spacious 4 + 1 Bedrooms, 4 Bathrooms All Brick 2-Story Home With Finished Basement And Almost 2900 Sqft Of Living Space. Situated On A Huge Lot With A Large Covered Deck And Heated Salt Water Pool, Great For Entertaining! Beautiful Open Kitchen With Granite Countertops And Stainless Steel Appliances, Entrance To The Garage With Main Floor Laundry. Only Steps To Park And 5 Minutes To Highway 400.
Extras
S/S Fridge,Stove, Microwave,Dishwasher, Washer, Dryer, Pool Table, Pool Accessories, All Elf's And Existing Window Coverings. Hwtr (R)
Property Details
Facts for 17 Kidds Lane, Innisfil
Status
Days on Market: 16
Last Status: Sold
Sold Date: Jun 11, 2020
Closed Date: Aug 24, 2020
Expiry Date: Sep 01, 2020
Sold Price: $712,500
Unavailable Date: Jun 11, 2020
Input Date: May 26, 2020
Property
Status: Sale
Property Type: Detached
Style: 2-Storey
Size (sq ft): 2000
Area: Innisfil
Community: Cookstown
Availability Date: Tbd
Inside
Bedrooms: 4
Bedrooms Plus: 1
Bathrooms: 4
Kitchens: 1
Rooms: 9
Den/Family Room: Yes
Air Conditioning: Central Air
Fireplace: Yes
Laundry Level: Main
Washrooms: 4
Building
Basement: Finished
Heat Type: Forced Air
Heat Source: Gas
Exterior: Brick
Water Supply: Municipal
Special Designation: Unknown
Parking
Driveway: Private
Garage Spaces: 2
Garage Type: Attached
Covered Parking Spaces: 2
Total Parking Spaces: 4
Fees
Tax Year: 2019
Tax Legal Description: Pcl 26-1 Sec 51M394; Lt 26 Pl 51M394; Cookstown
Taxes: $4,283
Highlights
Feature: Cul De Sac
Feature: Fenced Yard
Feature: Park
Land
Cross Street: King St And Kidds La
Municipality District: Innisfil
Fronting On: South
Pool: Abv Grnd
Sewer: Sewers
Lot Depth: 148.44 Feet
Lot Frontage: 60.03 Feet
Additional Media
- Virtual Tour: https://tours.realtronaccelerate.ca/public/vtour/display/1572431?idx=1#!/
Rooms
Room details for 17 Kidds Lane, Innisfil
| Type | Dimensions | Description |
|---|---|---|
| Living Main | 4.95 x 3.19 | Hardwood Floor, French Doors, Chair Rail |
| Dining Main | 3.48 x 3.20 | Hardwood Floor, Chair Rail, Combined W/Living |
| Kitchen Main | 3.21 x 3.09 | Hardwood Floor, Granite Counter, Eat-In Kitchen |
| Breakfast Main | 3.21 x 3.88 | Hardwood Floor, W/O To Deck, Combined W/Kitchen |
| Family Main | 3.26 x 5.04 | Hardwood Floor, Gas Fireplace |
| Master 2nd | 4.90 x 4.63 | Laminate, 4 Pc Ensuite, W/I Closet |
| 2nd Br 2nd | 3.14 x 3.34 | Laminate, Closet, Picture Window |
| 3rd Br 2nd | 3.58 x 3.33 | Laminate, Picture Window, Closet |
| 4th Br 2nd | 2.57 x 3.52 | Laminate, Closet, Picture Window |
| Rec Bsmt | 11.25 x 6.89 | Laminate |
| Games Bsmt | - | Laminate, Combined W/Rec |
| 5th Br Bsmt | 2.99 x 3.88 | Laminate, Closet |
| XXXXXXXX | XXX XX, XXXX |
XXXX XXX XXXX |
$XXX,XXX |
| XXX XX, XXXX |
XXXXXX XXX XXXX |
$XXX,XXX | |
| XXXXXXXX | XXX XX, XXXX |
XXXXXXX XXX XXXX |
|
| XXX XX, XXXX |
XXXXXX XXX XXXX |
$XXX,XXX | |
| XXXXXXXX | XXX XX, XXXX |
XXXXXXX XXX XXXX |
|
| XXX XX, XXXX |
XXXXXX XXX XXXX |
$XXX,XXX | |
| XXXXXXXX | XXX XX, XXXX |
XXXXXXXX XXX XXXX |
|
| XXX XX, XXXX |
XXXXXX XXX XXXX |
$XXX,XXX | |
| XXXXXXXX | XXX XX, XXXX |
XXXX XXX XXXX |
$XXX,XXX |
| XXX XX, XXXX |
XXXXXX XXX XXXX |
$XXX,XXX | |
| XXXXXXXX | XXX XX, XXXX |
XXXXXXX XXX XXXX |
|
| XXX XX, XXXX |
XXXXXX XXX XXXX |
$XXX,XXX |
| XXXXXXXX XXXX | XXX XX, XXXX | $712,500 XXX XXXX |
| XXXXXXXX XXXXXX | XXX XX, XXXX | $734,900 XXX XXXX |
| XXXXXXXX XXXXXXX | XXX XX, XXXX | XXX XXXX |
| XXXXXXXX XXXXXX | XXX XX, XXXX | $749,900 XXX XXXX |
| XXXXXXXX XXXXXXX | XXX XX, XXXX | XXX XXXX |
| XXXXXXXX XXXXXX | XXX XX, XXXX | $739,000 XXX XXXX |
| XXXXXXXX XXXXXXXX | XXX XX, XXXX | XXX XXXX |
| XXXXXXXX XXXXXX | XXX XX, XXXX | $749,000 XXX XXXX |
| XXXXXXXX XXXX | XXX XX, XXXX | $699,000 XXX XXXX |
| XXXXXXXX XXXXXX | XXX XX, XXXX | $699,000 XXX XXXX |
| XXXXXXXX XXXXXXX | XXX XX, XXXX | XXX XXXX |
| XXXXXXXX XXXXXX | XXX XX, XXXX | $739,000 XXX XXXX |

Sir William Osler Public School
Elementary: PublicHon Earl Rowe Public School
Elementary: PublicInnisfil Central Public School
Elementary: PublicMonsignor J E Ronan Catholic School
Elementary: CatholicTecumseth Beeton Elementary School
Elementary: PublicCookstown Central Public School
Elementary: PublicBradford Campus
Secondary: PublicÉcole secondaire Roméo Dallaire
Secondary: PublicHoly Trinity High School
Secondary: CatholicBradford District High School
Secondary: PublicBear Creek Secondary School
Secondary: PublicBanting Memorial District High School
Secondary: Public

