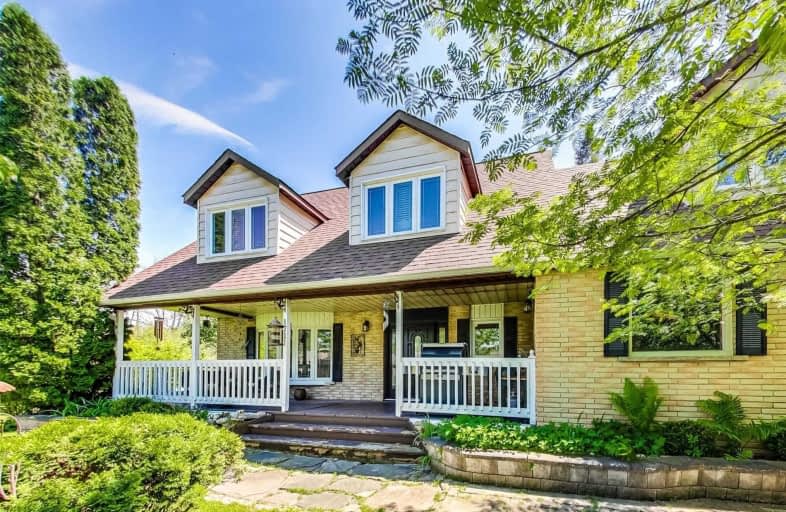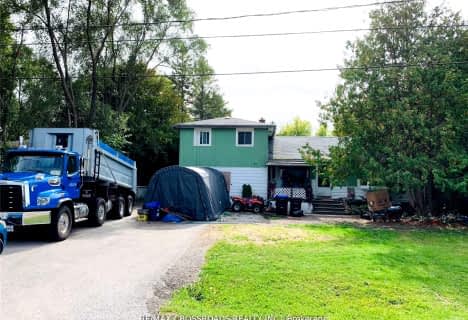
Lake Simcoe Public School
Elementary: Public
1.42 km
Killarney Beach Public School
Elementary: Public
5.11 km
St Francis of Assisi Elementary School
Elementary: Catholic
0.99 km
Holy Cross Catholic School
Elementary: Catholic
2.59 km
Goodfellow Public School
Elementary: Public
3.13 km
Alcona Glen Elementary School
Elementary: Public
2.41 km
Our Lady of the Lake Catholic College High School
Secondary: Catholic
11.53 km
Keswick High School
Secondary: Public
10.78 km
St Peter's Secondary School
Secondary: Catholic
10.02 km
Nantyr Shores Secondary School
Secondary: Public
1.34 km
Eastview Secondary School
Secondary: Public
15.20 km
Innisdale Secondary School
Secondary: Public
13.28 km




