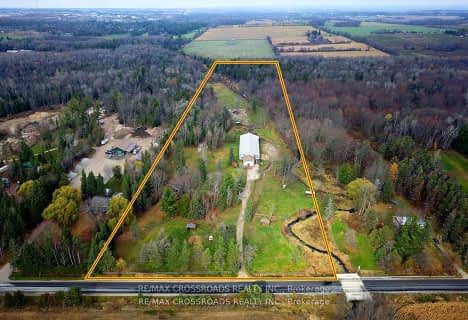Inactive on Aug 23, 2019
Note: Property is not currently for sale or for rent.

-
Type: Detached
-
Style: Bungalow
-
Lot Size: 104.89 x 250.3
-
Age: 6-15 years
-
Taxes: $10,150 per year
-
Days on Site: 92 Days
-
Added: Jul 04, 2023 (3 months on market)
-
Updated:
-
Last Checked: 3 months ago
-
MLS®#: N6330695
-
Listed By: Non-mem member
Welcome To An Estate Suited For Distinguished Taste. Exquisitely Designed And Custom Built On A Premium 2/3 Acre Lot In An Executive Community, This 2750 Sq. Ft. Home Boasts Luxurious Finishes And Beautiful Craftsmanship Inside And Out. Features An Elegantly Functional Layout. Open Gourmet Kitchen W/ Timeless Styling, Crown Molding, Hardwood Floors, 4 Generous Bedrooms And 4 Full Baths. Expansive Professionally Finished Basement W/ Full Kitchen And Gym. Extras include :Pro Series Kitchen-Aid Appl, B/I Bosch Microwave Drawer & Wine Fridge.Absolutely Stunning Patio With Fireplace,Outdoor Tv Area & In- Ground Salt Water Pool.Fully Fenced, Private & Great For Entertaining!
Property Details
Facts for 1783 Innisbrook Street, Innisfil
Status
Days on Market: 92
Last Status: Expired
Sold Date: Jun 18, 2025
Closed Date: Nov 30, -0001
Expiry Date: Aug 23, 2019
Unavailable Date: Nov 30, -0001
Input Date: Jun 12, 2019
Prior LSC: Listing with no contract changes
Property
Status: Sale
Property Type: Detached
Style: Bungalow
Age: 6-15
Area: Innisfil
Community: Rural Innisfil
Availability Date: IMMED
Assessment Amount: $986,000
Assessment Year: 2019
Inside
Bedrooms: 4
Bathrooms: 4
Kitchens: 1
Kitchens Plus: 1
Rooms: 13
Air Conditioning: Central Air
Washrooms: 4
Building
Basement: Finished
Basement 2: Full
Exterior: Brick
Exterior: Stone
Water Supply Type: Unknown
Parking
Covered Parking Spaces: 5
Total Parking Spaces: 8
Fees
Tax Year: 2018
Tax Legal Description: LOT 8, PLAN 51M764; S/T RIGHT IN SC206834; INNISFI
Taxes: $10,150
Land
Cross Street: Innisbrook / Innisfi
Municipality District: Innisfil
Parcel Number: 580620249
Pool: Inground
Sewer: Septic
Lot Depth: 250.3
Lot Frontage: 104.89
Acres: .50-1.99
Zoning: RE-4
Rooms
Room details for 1783 Innisbrook Street, Innisfil
| Type | Dimensions | Description |
|---|---|---|
| Kitchen Main | 3.81 x 4.29 | |
| Breakfast Main | 3.73 x 3.76 | |
| Dining Main | 3.73 x 3.76 | |
| Dining Main | 3.63 x 4.06 | |
| Family Main | 6.68 x 6.86 | |
| Family Main | 6.68 x 6.86 | |
| Br Main | 3.17 x 5.21 | |
| Br Main | 3.38 x 3.76 | |
| Br Main | 3.38 x 3.76 | |
| Prim Bdrm Main | 4.62 x 4.62 | |
| Bathroom Main | - | |
| Bathroom Main | - |
| XXXXXXXX | XXX XX, XXXX |
XXXX XXX XXXX |
$X,XXX,XXX |
| XXX XX, XXXX |
XXXXXX XXX XXXX |
$X,XXX,XXX | |
| XXXXXXXX | XXX XX, XXXX |
XXXXXXX XXX XXXX |
|
| XXX XX, XXXX |
XXXXXX XXX XXXX |
$X,XXX,XXX | |
| XXXXXXXX | XXX XX, XXXX |
XXXXXXX XXX XXXX |
|
| XXX XX, XXXX |
XXXXXX XXX XXXX |
$X,XXX,XXX | |
| XXXXXXXX | XXX XX, XXXX |
XXXXXXX XXX XXXX |
|
| XXX XX, XXXX |
XXXXXX XXX XXXX |
$X,XXX,XXX | |
| XXXXXXXX | XXX XX, XXXX |
XXXXXXX XXX XXXX |
|
| XXX XX, XXXX |
XXXXXX XXX XXXX |
$X,XXX,XXX |
| XXXXXXXX XXXX | XXX XX, XXXX | $1,400,000 XXX XXXX |
| XXXXXXXX XXXXXX | XXX XX, XXXX | $1,450,000 XXX XXXX |
| XXXXXXXX XXXXXXX | XXX XX, XXXX | XXX XXXX |
| XXXXXXXX XXXXXX | XXX XX, XXXX | $1,639,900 XXX XXXX |
| XXXXXXXX XXXXXXX | XXX XX, XXXX | XXX XXXX |
| XXXXXXXX XXXXXX | XXX XX, XXXX | $1,699,000 XXX XXXX |
| XXXXXXXX XXXXXXX | XXX XX, XXXX | XXX XXXX |
| XXXXXXXX XXXXXX | XXX XX, XXXX | $1,799,000 XXX XXXX |
| XXXXXXXX XXXXXXX | XXX XX, XXXX | XXX XXXX |
| XXXXXXXX XXXXXX | XXX XX, XXXX | $1,825,000 XXX XXXX |

Innisfil Central Public School
Elementary: PublicSt Michael the Archangel Catholic Elementary School
Elementary: CatholicÉcole élémentaire La Source
Elementary: PublicSunnybrae Public School
Elementary: PublicWillow Landing Elementary School
Elementary: PublicMapleview Heights Elementary School
Elementary: PublicÉcole secondaire Roméo Dallaire
Secondary: PublicSimcoe Alternative Secondary School
Secondary: PublicSt Peter's Secondary School
Secondary: CatholicSt Joan of Arc High School
Secondary: CatholicBear Creek Secondary School
Secondary: PublicInnisdale Secondary School
Secondary: Public- 4 bath
- 4 bed
2726 9Th Line, Innisfil, Ontario • L9S 3Z8 • Rural Innisfil

