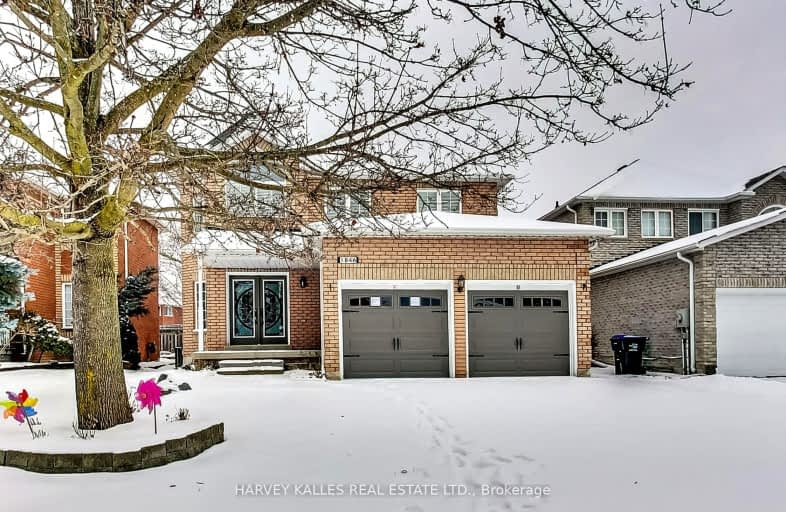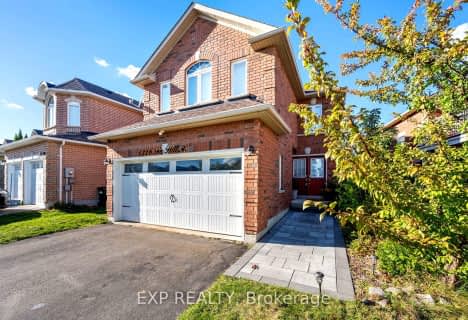Car-Dependent
- Most errands require a car.
27
/100
Somewhat Bikeable
- Almost all errands require a car.
18
/100

Lake Simcoe Public School
Elementary: Public
0.78 km
Killarney Beach Public School
Elementary: Public
4.71 km
St Francis of Assisi Elementary School
Elementary: Catholic
1.32 km
Holy Cross Catholic School
Elementary: Catholic
3.02 km
Goodfellow Public School
Elementary: Public
3.59 km
Alcona Glen Elementary School
Elementary: Public
1.32 km
Our Lady of the Lake Catholic College High School
Secondary: Catholic
12.84 km
Keswick High School
Secondary: Public
12.20 km
St Peter's Secondary School
Secondary: Catholic
8.43 km
Nantyr Shores Secondary School
Secondary: Public
1.12 km
Eastview Secondary School
Secondary: Public
13.95 km
Innisdale Secondary School
Secondary: Public
11.48 km
-
Innisfil Beach Park
676 Innisfil Beach Rd, Innisfil ON 3.59km -
Innisfil Centennial Park
Innisfil ON 6.54km -
North Gwillimbury Park
6.57km
-
Pace Credit Union
1040 Innisfil Beach Rd, Innisfil ON L9S 2M5 2.01km -
CIBC
7364 Yonge St, Innisfil ON L9S 2M6 3.71km -
BMO Bank of Montreal
2098 Commerce Park Dr, Innisfil ON L9S 4A3 8.56km














