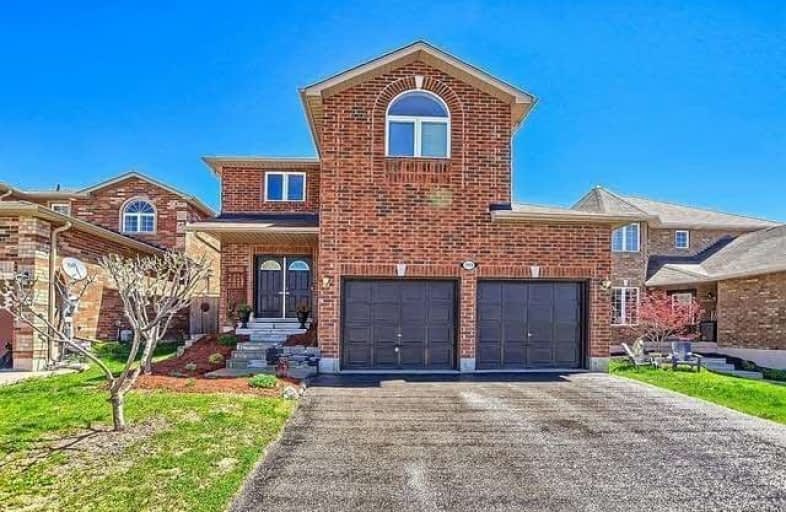Sold on Jun 08, 2017
Note: Property is not currently for sale or for rent.

-
Type: Detached
-
Style: 2-Storey
-
Size: 1500 sqft
-
Lot Size: 39.37 x 111.02 Feet
-
Age: No Data
-
Taxes: $3,479 per year
-
Days on Site: 11 Days
-
Added: Sep 07, 2019 (1 week on market)
-
Updated:
-
Last Checked: 6 hours ago
-
MLS®#: N3819696
-
Listed By: Royal lepage your community realty, brokerage
Detached 4+2 Bed 3.5 Bath 2 Storey House, On Safe Family Friendly Street. Soaring Hardwood Floors Throughout, Open Concept Main Floor, Well Maintained, Ready To Move In And Make Your Home. Finished 2 Car Garage, Large Drive Way. Enjoy Lake Simcoe Any Time, Marinas And Parks And Privacy Of Back Yard. Energy Star Home. High Demanding Neighborhood, Easy Commute, Excellent Location.
Extras
Move In Ready. Large Patio. Closing Any Time. Incl All Kitchen Appliances (Optional), Washer, Dryer, All Light Fixtures, Blinds.
Property Details
Facts for 1908 Swan Street, Innisfil
Status
Days on Market: 11
Last Status: Sold
Sold Date: Jun 08, 2017
Closed Date: Jul 24, 2017
Expiry Date: Nov 13, 2017
Sold Price: $590,000
Unavailable Date: Jun 08, 2017
Input Date: May 29, 2017
Property
Status: Sale
Property Type: Detached
Style: 2-Storey
Size (sq ft): 1500
Area: Innisfil
Community: Alcona
Availability Date: 30/60/Tba
Inside
Bedrooms: 4
Bedrooms Plus: 2
Bathrooms: 4
Kitchens: 1
Rooms: 8
Den/Family Room: Yes
Air Conditioning: Central Air
Fireplace: No
Laundry Level: Main
Central Vacuum: N
Washrooms: 4
Utilities
Electricity: Yes
Gas: Yes
Cable: Yes
Telephone: Yes
Building
Basement: Finished
Heat Type: Forced Air
Heat Source: Gas
Exterior: Brick
Elevator: N
UFFI: No
Water Supply: Municipal
Special Designation: Unknown
Retirement: N
Parking
Driveway: Pvt Double
Garage Spaces: 2
Garage Type: Attached
Covered Parking Spaces: 2
Total Parking Spaces: 4
Fees
Tax Year: 2017
Tax Legal Description: Plan 51M866 Lot 86
Taxes: $3,479
Highlights
Feature: Beach
Feature: Fenced Yard
Feature: Golf
Feature: Lake Access
Feature: Marina
Feature: School
Land
Cross Street: 20th Side Rd / Innis
Municipality District: Innisfil
Fronting On: East
Pool: None
Sewer: Sewers
Lot Depth: 111.02 Feet
Lot Frontage: 39.37 Feet
Acres: < .50
Zoning: Residential
Waterfront: None
Additional Media
- Virtual Tour: http://tours.panapix.com/idx/756155
Rooms
Room details for 1908 Swan Street, Innisfil
| Type | Dimensions | Description |
|---|---|---|
| Living Main | 3.00 x 6.00 | Hardwood Floor, Open Concept, Combined W/Dining |
| Dining Main | 3.00 x 6.00 | Hardwood Floor, Combined W/Living, W/O To Patio |
| Foyer Main | 1.50 x 7.20 | Closet, Open Concept, Hardwood Floor |
| Kitchen Main | 3.70 x 3.40 | W/O To Patio, Stainless Steel Appl, Ceramic Floor |
| Master 2nd | 3.40 x 3.70 | W/I Closet, Hardwood Floor, Ensuite Bath |
| Br 2nd | 3.40 x 3.40 | Large Closet, Hardwood Floor, Large Window |
| 2nd Br 2nd | 3.40 x 3.40 | Closet, Hardwood Floor, Large Window |
| 3rd Br 2nd | 3.40 x 3.40 | Double Closet, Hardwood Floor, Large Window |
| Family Bsmt | 2.70 x 3.40 | Open Concept, Broadloom, 3 Pc Bath |
| Br Bsmt | - | |
| Office Bsmt | - | |
| Laundry Main | - | Ceramic Floor |
| XXXXXXXX | XXX XX, XXXX |
XXXX XXX XXXX |
$XXX,XXX |
| XXX XX, XXXX |
XXXXXX XXX XXXX |
$XXX,XXX | |
| XXXXXXXX | XXX XX, XXXX |
XXXXXXX XXX XXXX |
|
| XXX XX, XXXX |
XXXXXX XXX XXXX |
$XXX,XXX |
| XXXXXXXX XXXX | XXX XX, XXXX | $590,000 XXX XXXX |
| XXXXXXXX XXXXXX | XXX XX, XXXX | $599,900 XXX XXXX |
| XXXXXXXX XXXXXXX | XXX XX, XXXX | XXX XXXX |
| XXXXXXXX XXXXXX | XXX XX, XXXX | $688,800 XXX XXXX |

Lake Simcoe Public School
Elementary: PublicKillarney Beach Public School
Elementary: PublicSt Francis of Assisi Elementary School
Elementary: CatholicHoly Cross Catholic School
Elementary: CatholicGoodfellow Public School
Elementary: PublicAlcona Glen Elementary School
Elementary: PublicOur Lady of the Lake Catholic College High School
Secondary: CatholicKeswick High School
Secondary: PublicSt Peter's Secondary School
Secondary: CatholicNantyr Shores Secondary School
Secondary: PublicEastview Secondary School
Secondary: PublicInnisdale Secondary School
Secondary: Public- 2 bath
- 4 bed
- 700 sqft
- 2 bath
- 4 bed
1526 Houston Avenue, Innisfil, Ontario • L9S 4M7 • Rural Innisfil




