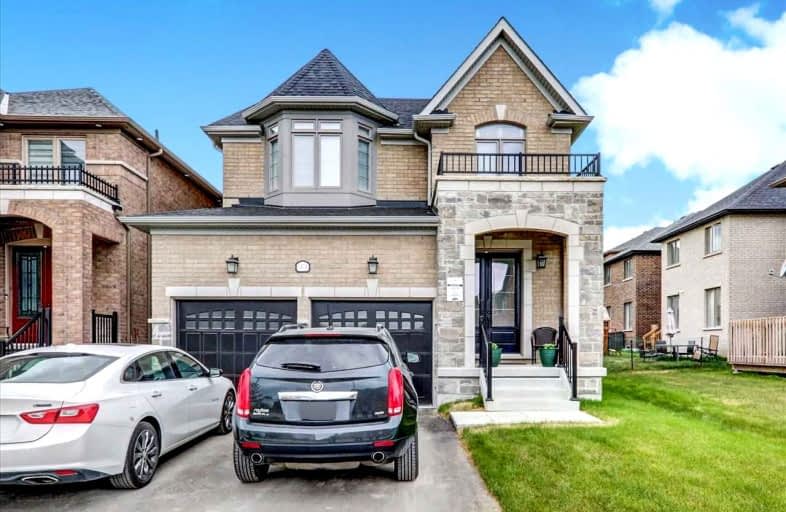Note: Property is not currently for sale or for rent.

-
Type: Detached
-
Style: 2-Storey
-
Lot Size: 35.1 x 121.85 Feet
-
Age: 0-5 years
-
Taxes: $4,460 per year
-
Days on Site: 21 Days
-
Added: Aug 12, 2022 (3 weeks on market)
-
Updated:
-
Last Checked: 3 months ago
-
MLS®#: N5730391
-
Listed By: Homelife/future realty inc., brokerage
Welcome To Alcona By The Lake By Country Homes! Beautiful Fully Brick 2021 Built Double Car Garage Detached Home Located In The Heart Of Innisfil! Don't Miss This Bright & Spacious Open Concept Layout With 4 Bedrooms + 3 Washrooms, Hardwood Flooring & 9 Ft Smooth Ceiling On Main Floor, Gorgeous Kitchen With Granite Counter Top. *Steps From Great Amenities Such As Innisfil Beach, Friday Harbour Resort, Parks, Schools, Rail Transit & More!
Extras
S/S Fridge, Stove, Dishwasher, Washer, Dryer, Range Hood, Garage Door Opener With Remote, Central A/C, All Window Covering & All Elf.(Tankless Hwt Rental $53.95 & Security Alarm $33.00/Month)
Property Details
Facts for 1978 Field Street, Innisfil
Status
Days on Market: 21
Last Status: Sold
Sold Date: Sep 02, 2022
Closed Date: Sep 28, 2022
Expiry Date: Nov 12, 2022
Sold Price: $980,000
Unavailable Date: Sep 02, 2022
Input Date: Aug 12, 2022
Property
Status: Sale
Property Type: Detached
Style: 2-Storey
Age: 0-5
Area: Innisfil
Community: Alcona
Availability Date: Tba
Inside
Bedrooms: 4
Bathrooms: 3
Kitchens: 1
Rooms: 8
Den/Family Room: Yes
Air Conditioning: Central Air
Fireplace: Yes
Washrooms: 3
Building
Basement: Full
Heat Type: Forced Air
Heat Source: Gas
Exterior: Brick
Water Supply: Municipal
Special Designation: Unknown
Parking
Driveway: Pvt Double
Garage Spaces: 2
Garage Type: Attached
Covered Parking Spaces: 2
Total Parking Spaces: 4
Fees
Tax Year: 2022
Tax Legal Description: Lot 13, Plan 51M1180 Town Of Innisfil
Taxes: $4,460
Highlights
Feature: Beach
Feature: Library
Feature: Park
Feature: Place Of Worship
Feature: Rec Centre
Feature: School
Land
Cross Street: Webster/Lawson
Municipality District: Innisfil
Fronting On: West
Pool: None
Sewer: Sewers
Lot Depth: 121.85 Feet
Lot Frontage: 35.1 Feet
Additional Media
- Virtual Tour: http://realfeedsolutions.com/vtour/1978FieldStreet/index_.php
Rooms
Room details for 1978 Field Street, Innisfil
| Type | Dimensions | Description |
|---|---|---|
| Living Main | 5.49 x 4.48 | Hardwood Floor, Staircase, Large Window |
| Great Rm Main | 3.35 x 4.51 | Hardwood Floor, Fireplace, Large Window |
| Breakfast Main | 2.74 x 3.05 | Ceramic Floor, Breakfast Bar, Walk-Out |
| Kitchen Main | 2.74 x 3.05 | Ceramic Back Splash, Granite Counter, Backsplash |
| Foyer Main | 1.91 x 2.21 | Ceramic Floor, Double Doors, Open Concept |
| Prim Bdrm 2nd | 4.27 x 4.82 | Broadloom, Granite Counter, 5 Pc Bath |
| 2nd Br 2nd | 3.05 x 2.74 | Broadloom, Closet, Window |
| 3rd Br 2nd | 3.23 x 3.35 | Broadloom, Closet, Window |
| 4th Br 2nd | 3.72 x 3.47 | Broadloom, Closet, Window |
| XXXXXXXX | XXX XX, XXXX |
XXXX XXX XXXX |
$XXX,XXX |
| XXX XX, XXXX |
XXXXXX XXX XXXX |
$XXX,XXX | |
| XXXXXXXX | XXX XX, XXXX |
XXXXXXX XXX XXXX |
|
| XXX XX, XXXX |
XXXXXX XXX XXXX |
$X,XXX,XXX |
| XXXXXXXX XXXX | XXX XX, XXXX | $980,000 XXX XXXX |
| XXXXXXXX XXXXXX | XXX XX, XXXX | $999,999 XXX XXXX |
| XXXXXXXX XXXXXXX | XXX XX, XXXX | XXX XXXX |
| XXXXXXXX XXXXXX | XXX XX, XXXX | $1,097,800 XXX XXXX |

Sir William Osler Public School
Elementary: PublicHon Earl Rowe Public School
Elementary: PublicInnisfil Central Public School
Elementary: PublicSt Nicholas School
Elementary: CatholicMonsignor J E Ronan Catholic School
Elementary: CatholicCookstown Central Public School
Elementary: PublicBradford Campus
Secondary: PublicÉcole secondaire Roméo Dallaire
Secondary: PublicHoly Trinity High School
Secondary: CatholicBradford District High School
Secondary: PublicSt Joan of Arc High School
Secondary: CatholicBear Creek Secondary School
Secondary: Public- 2 bath
- 4 bed
- 1500 sqft
46 King Street North, Innisfil, Ontario • L0L 1L0 • Cookstown



