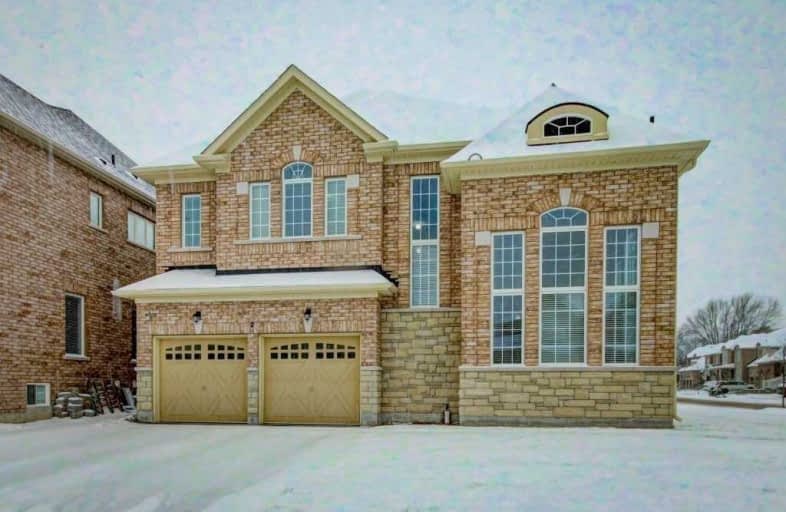Sold on Jan 17, 2020
Note: Property is not currently for sale or for rent.

-
Type: Detached
-
Style: 2-Storey
-
Lot Size: 80.74 x 100 Feet
-
Age: 0-5 years
-
Taxes: $6,500 per year
-
Days on Site: 14 Days
-
Added: Jan 03, 2020 (2 weeks on market)
-
Updated:
-
Last Checked: 3 months ago
-
MLS®#: N4659649
-
Listed By: Homelife/future realty inc., brokerage
Stunning Home In The Village Of Cookstown, Corner Lot With Ample Of Natural Lighting, 3 Years Old,This Spacious Home Features A Split Living And Dining Area, Upgraded Kitchen With S/S Appliances, Center Island, Granite Counters, Grand Ceilings! Master Br With W/ 5Pc Ensuite, His/Hers Closet. Spacious Finished Basement W/ 2 Brs, Larger Windows And Storage! Close To Hwys (27 & 400), Excellent Schools, Parks & Amenities, Don't Miss Out On This Great Opportunity.
Extras
Existing Fridge, Stove, Dishwasher, Washer, All Light Fixtures, All Window Coverings And Blinds, Hot Water Tank Is A Rental.*
Property Details
Facts for 2 Copeland Crescent, Innisfil
Status
Days on Market: 14
Last Status: Sold
Sold Date: Jan 17, 2020
Closed Date: Feb 27, 2020
Expiry Date: May 30, 2020
Sold Price: $855,000
Unavailable Date: Jan 17, 2020
Input Date: Jan 03, 2020
Property
Status: Sale
Property Type: Detached
Style: 2-Storey
Age: 0-5
Area: Innisfil
Community: Cookstown
Availability Date: Tba
Inside
Bedrooms: 4
Bedrooms Plus: 2
Bathrooms: 5
Kitchens: 1
Rooms: 8
Den/Family Room: Yes
Air Conditioning: Central Air
Fireplace: Yes
Washrooms: 5
Building
Basement: Finished
Heat Type: Forced Air
Heat Source: Gas
Exterior: Brick
Water Supply: Municipal
Special Designation: Unknown
Parking
Driveway: Private
Garage Spaces: 2
Garage Type: Attached
Covered Parking Spaces: 4
Total Parking Spaces: 6
Fees
Tax Year: 2019
Tax Legal Description: Lot 16, Plan 51M1022
Taxes: $6,500
Highlights
Feature: Hospital
Feature: Public Transit
Feature: School
Land
Cross Street: Highway 89 & Highway
Municipality District: Innisfil
Fronting On: South
Pool: None
Sewer: Sewers
Lot Depth: 100 Feet
Lot Frontage: 80.74 Feet
Additional Media
- Virtual Tour: http://just4agent.com/vtour/2-copeland-cres/
Rooms
Room details for 2 Copeland Crescent, Innisfil
| Type | Dimensions | Description |
|---|---|---|
| Living Main | 4.26 x 3.35 | Hardwood Floor, Combined W/Dining, Window |
| Dining Main | 4.26 x 3.65 | Hardwood Floor, Combined W/Living, Coffered Ceiling |
| Family Main | 3.90 x 5.40 | Hardwood Floor, Fireplace |
| Kitchen Main | 3.00 x 4.20 | Ceramic Floor, Combined W/Br |
| Breakfast Main | 3.00 x 4.38 | Ceramic Floor, Combined W/Kitchen |
| Master 2nd | 3.90 x 5.40 | Broadloom, His/Hers Closets, 5 Pc Ensuite |
| 2nd Br 2nd | 3.35 x 4.60 | Broadloom, Closet, Ensuite Bath |
| 3rd Br 2nd | 4.20 x 3.60 | Broadloom, Closet, Ensuite Bath |
| 4th Br 2nd | 4.20 x 3.60 | Broadloom, Closet |
| Rec Bsmt | 4.60 x 8.47 | Broadloom, Pot Lights |
| 5th Br Bsmt | 4.10 x 3.60 | Broadloom, Window |
| Br Bsmt | 3.80 x 3.60 | Broadloom |
| XXXXXXXX | XXX XX, XXXX |
XXXX XXX XXXX |
$XXX,XXX |
| XXX XX, XXXX |
XXXXXX XXX XXXX |
$XXX,XXX | |
| XXXXXXXX | XXX XX, XXXX |
XXXXXXX XXX XXXX |
|
| XXX XX, XXXX |
XXXXXX XXX XXXX |
$XXX,XXX | |
| XXXXXXXX | XXX XX, XXXX |
XXXXXXX XXX XXXX |
|
| XXX XX, XXXX |
XXXXXX XXX XXXX |
$XXX,XXX | |
| XXXXXXXX | XXX XX, XXXX |
XXXXXXX XXX XXXX |
|
| XXX XX, XXXX |
XXXXXX XXX XXXX |
$XXX,XXX | |
| XXXXXXXX | XXX XX, XXXX |
XXXXXXX XXX XXXX |
|
| XXX XX, XXXX |
XXXXXX XXX XXXX |
$X,XXX |
| XXXXXXXX XXXX | XXX XX, XXXX | $855,000 XXX XXXX |
| XXXXXXXX XXXXXX | XXX XX, XXXX | $879,800 XXX XXXX |
| XXXXXXXX XXXXXXX | XXX XX, XXXX | XXX XXXX |
| XXXXXXXX XXXXXX | XXX XX, XXXX | $889,900 XXX XXXX |
| XXXXXXXX XXXXXXX | XXX XX, XXXX | XXX XXXX |
| XXXXXXXX XXXXXX | XXX XX, XXXX | $889,990 XXX XXXX |
| XXXXXXXX XXXXXXX | XXX XX, XXXX | XXX XXXX |
| XXXXXXXX XXXXXX | XXX XX, XXXX | $949,900 XXX XXXX |
| XXXXXXXX XXXXXXX | XXX XX, XXXX | XXX XXXX |
| XXXXXXXX XXXXXX | XXX XX, XXXX | $2,000 XXX XXXX |

Sir William Osler Public School
Elementary: PublicHon Earl Rowe Public School
Elementary: PublicInnisfil Central Public School
Elementary: PublicMonsignor J E Ronan Catholic School
Elementary: CatholicTecumseth Beeton Elementary School
Elementary: PublicCookstown Central Public School
Elementary: PublicBradford Campus
Secondary: PublicÉcole secondaire Roméo Dallaire
Secondary: PublicHoly Trinity High School
Secondary: CatholicBradford District High School
Secondary: PublicBear Creek Secondary School
Secondary: PublicBanting Memorial District High School
Secondary: Public- 2 bath
- 4 bed
- 1500 sqft
46 King Street North, Innisfil, Ontario • L0L 1L0 • Cookstown



