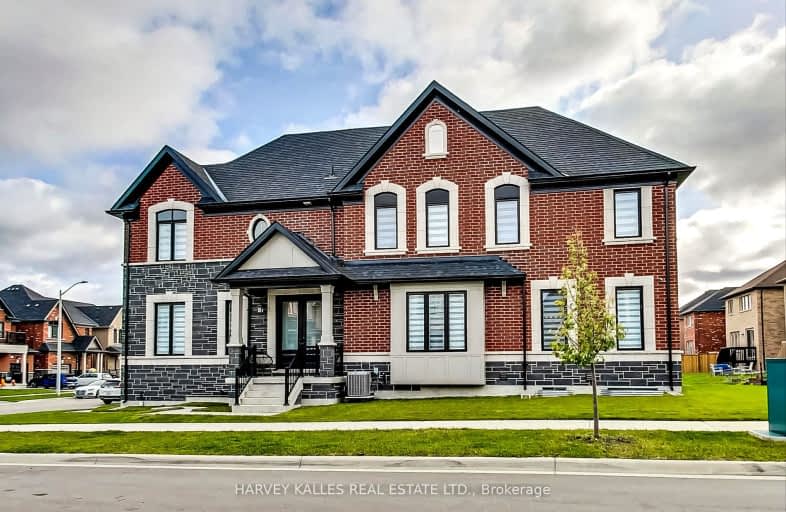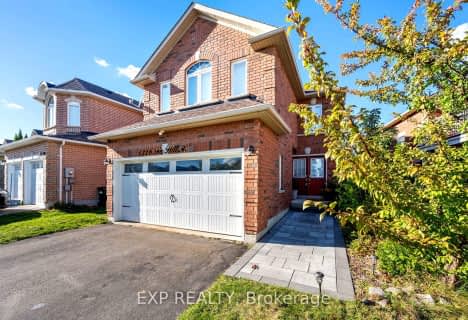Car-Dependent
- Most errands require a car.
38
/100
Somewhat Bikeable
- Almost all errands require a car.
22
/100

Lake Simcoe Public School
Elementary: Public
1.40 km
Innisfil Central Public School
Elementary: Public
4.76 km
St Francis of Assisi Elementary School
Elementary: Catholic
1.72 km
Holy Cross Catholic School
Elementary: Catholic
2.93 km
Goodfellow Public School
Elementary: Public
3.46 km
Alcona Glen Elementary School
Elementary: Public
1.02 km
Simcoe Alternative Secondary School
Secondary: Public
13.02 km
Keswick High School
Secondary: Public
12.87 km
St Peter's Secondary School
Secondary: Catholic
7.76 km
Nantyr Shores Secondary School
Secondary: Public
1.41 km
Eastview Secondary School
Secondary: Public
13.30 km
Innisdale Secondary School
Secondary: Public
10.82 km
-
Huron Court Park
Innisfil ON 1.32km -
Warrington Park
Innisfil ON 3.05km -
Innisfil Beach Park
676 Innisfil Beach Rd, Innisfil ON 3.69km
-
TD Canada Trust Branch and ATM
1054 Innisfil Beach Rd, Innisfil ON L9S 4T9 1.93km -
Pace Credit Union
1040 Innisfil Beach Rd, Innisfil ON L9S 2M5 2km -
PACE Credit Union
8034 Yonge St, Innisfil ON L9S 1L6 4.81km














