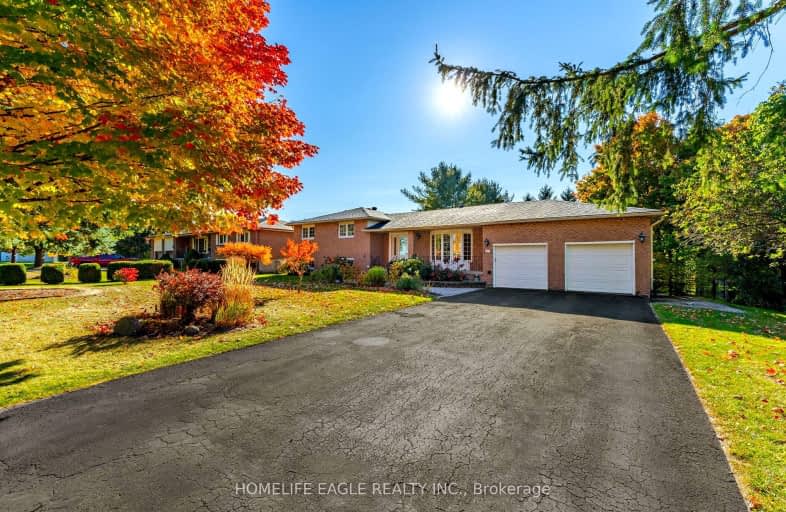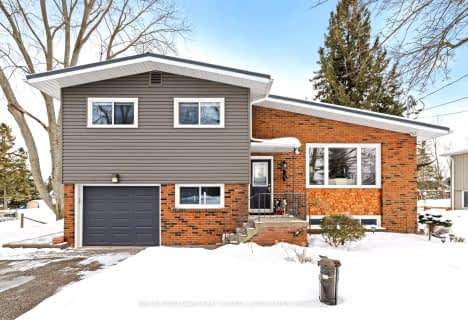Car-Dependent
- Almost all errands require a car.
14
/100
Somewhat Bikeable
- Almost all errands require a car.
13
/100

Lake Simcoe Public School
Elementary: Public
6.18 km
Innisfil Central Public School
Elementary: Public
1.39 km
Killarney Beach Public School
Elementary: Public
3.16 km
Sunnybrae Public School
Elementary: Public
8.18 km
St Francis of Assisi Elementary School
Elementary: Catholic
6.98 km
Alcona Glen Elementary School
Elementary: Public
7.16 km
Bradford Campus
Secondary: Public
15.71 km
École secondaire Roméo Dallaire
Secondary: Public
12.02 km
Bradford District High School
Secondary: Public
15.78 km
St Peter's Secondary School
Secondary: Catholic
11.64 km
Nantyr Shores Secondary School
Secondary: Public
6.94 km
Innisdale Secondary School
Secondary: Public
13.50 km
-
Huron Court Park
Innisfil ON 7.45km -
Meadows of Stroud
Innisfil ON 8.96km -
Warrington Park
Innisfil ON 9.08km
-
TD Canada Trust Branch and ATM
1054 Innisfil Beach Rd, Innisfil ON L9S 4T9 7.88km -
Pace Credit Union
1040 Innisfil Beach Rd, Innisfil ON L9S 2M5 7.93km -
PACE Credit Union
8034 Yonge St, Innisfil ON L9S 1L6 8.64km



