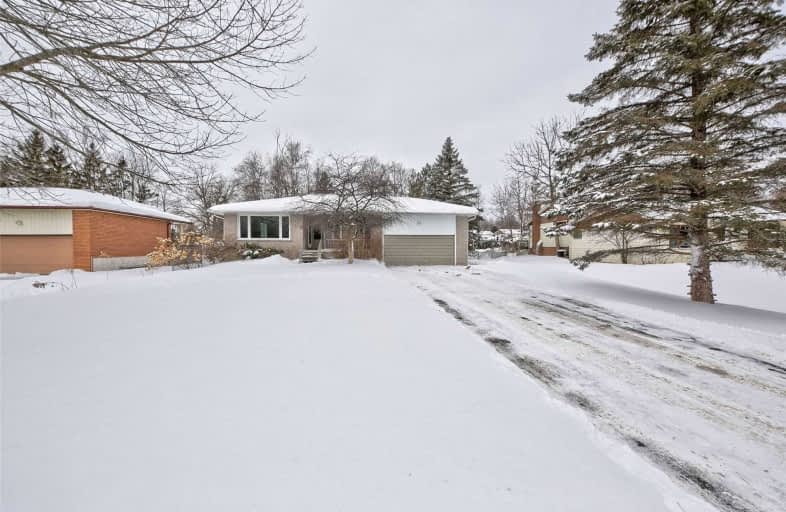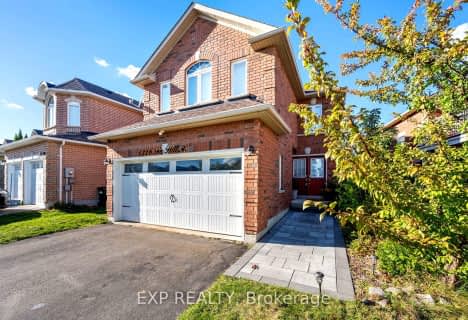
Lake Simcoe Public School
Elementary: Public
2.53 km
Killarney Beach Public School
Elementary: Public
7.02 km
St Francis of Assisi Elementary School
Elementary: Catholic
1.78 km
Holy Cross Catholic School
Elementary: Catholic
0.40 km
Goodfellow Public School
Elementary: Public
0.98 km
Alcona Glen Elementary School
Elementary: Public
1.79 km
Our Lady of the Lake Catholic College High School
Secondary: Catholic
13.58 km
Keswick High School
Secondary: Public
12.78 km
St Peter's Secondary School
Secondary: Catholic
8.48 km
Nantyr Shores Secondary School
Secondary: Public
1.73 km
Eastview Secondary School
Secondary: Public
13.30 km
Innisdale Secondary School
Secondary: Public
11.91 km














