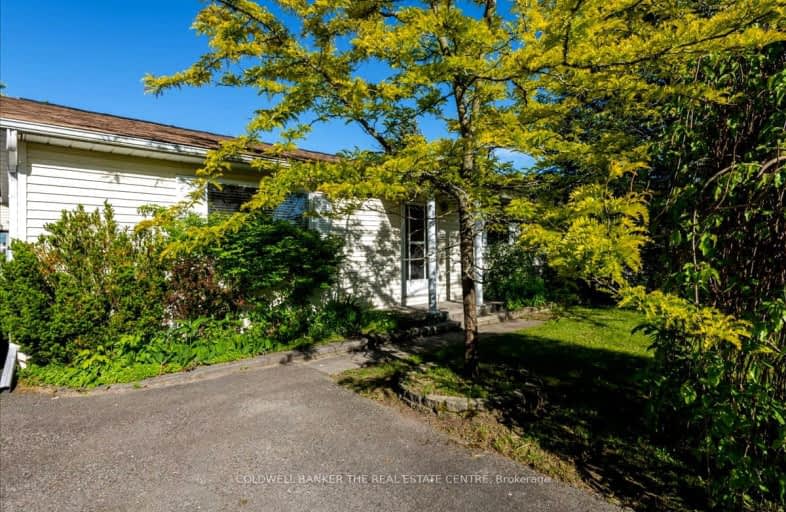Car-Dependent
- Most errands require a car.
Somewhat Bikeable
- Most errands require a car.

École élémentaire La Source
Elementary: PublicSt. John Paul II Separate School
Elementary: CatholicSunnybrae Public School
Elementary: PublicMapleview Heights Elementary School
Elementary: PublicHewitt's Creek Public School
Elementary: PublicSaint Gabriel the Archangel Catholic School
Elementary: CatholicÉcole secondaire Roméo Dallaire
Secondary: PublicSimcoe Alternative Secondary School
Secondary: PublicSt Peter's Secondary School
Secondary: CatholicNantyr Shores Secondary School
Secondary: PublicEastview Secondary School
Secondary: PublicInnisdale Secondary School
Secondary: Public-
The Park
Madelaine Dr, Barrie ON 3.77km -
Painswick Park
1 Ashford Dr, Barrie ON 4.36km -
Kuzmich Park
Grand Forest Dr (Golden Meadow Rd.), Barrie ON 4.47km
-
Peoples Credit Union
8034 Yonge St, Innisfil ON L9S 1L6 0.95km -
RBC Royal Bank
1501 Innisfil Beach Rd, Innisfil ON L9S 4B2 3.79km -
Nelson Financial Group Ltd
630 Huronia Rd, Barrie ON L4N 0W5 3.89km
- 3 bath
- 3 bed
- 1500 sqft
77 Greer Street, Barrie, Ontario • L9J 0R6 • Rural Barrie Southeast



