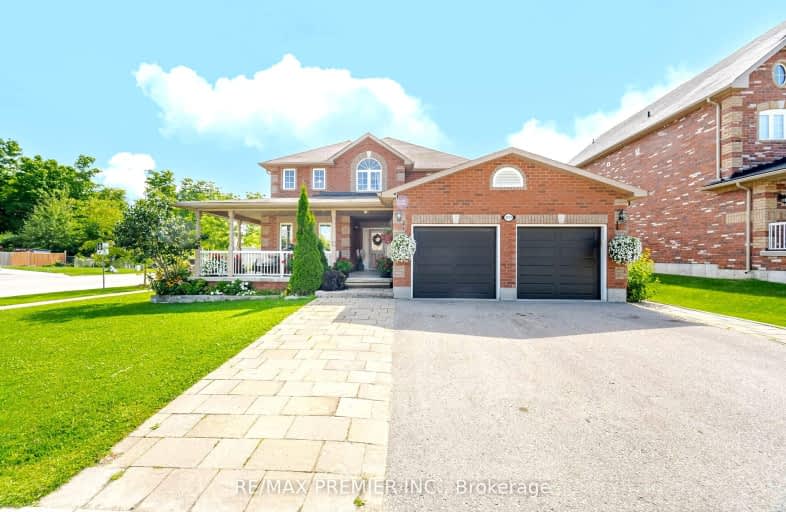Car-Dependent
- Most errands require a car.
37
/100
Somewhat Bikeable
- Almost all errands require a car.
23
/100

Lake Simcoe Public School
Elementary: Public
2.21 km
Sunnybrae Public School
Elementary: Public
3.76 km
St Francis of Assisi Elementary School
Elementary: Catholic
2.11 km
Holy Cross Catholic School
Elementary: Catholic
2.26 km
Goodfellow Public School
Elementary: Public
2.67 km
Alcona Glen Elementary School
Elementary: Public
0.67 km
École secondaire Roméo Dallaire
Secondary: Public
11.45 km
Simcoe Alternative Secondary School
Secondary: Public
12.27 km
St Peter's Secondary School
Secondary: Catholic
6.97 km
Nantyr Shores Secondary School
Secondary: Public
1.75 km
Eastview Secondary School
Secondary: Public
12.33 km
Innisdale Secondary School
Secondary: Public
10.20 km
-
Huron Court Park
Innisfil ON 0.75km -
Warrington Park
Innisfil ON 2.34km -
Innisfil Beach Park
676 Innisfil Beach Rd, Innisfil ON 3.26km
-
TD Canada Trust Branch and ATM
1054 Innisfil Beach Rd, Innisfil ON L9S 4T9 1.56km -
Pace Credit Union
1040 Innisfil Beach Rd, Innisfil ON L9S 2M5 1.64km -
PACE Credit Union
8034 Yonge St, Innisfil ON L9S 1L6 4.22km














