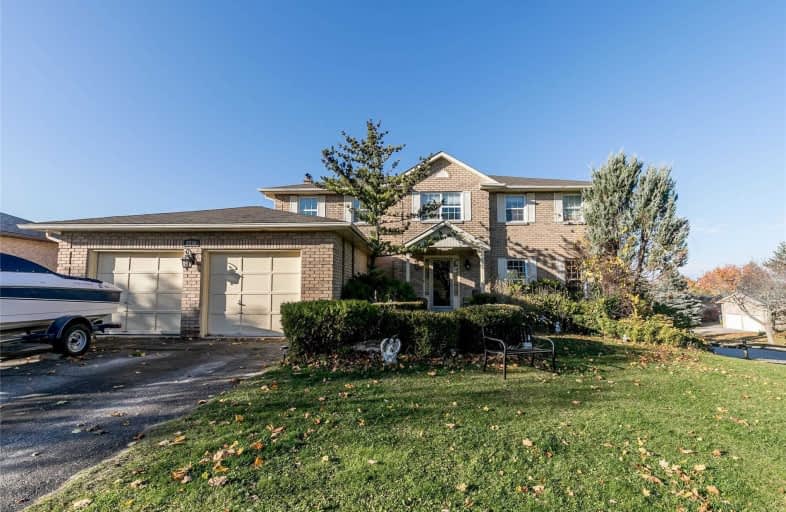Sold on Nov 10, 2020
Note: Property is not currently for sale or for rent.

-
Type: Detached
-
Style: 2-Storey
-
Size: 2000 sqft
-
Lot Size: 98.82 x 255.7 Feet
-
Age: 16-30 years
-
Taxes: $5,309 per year
-
Days on Site: 15 Days
-
Added: Oct 26, 2020 (2 weeks on market)
-
Updated:
-
Last Checked: 2 months ago
-
MLS®#: N4967653
-
Listed By: Keller williams real estate associates, brokerage
Call This Beautiful 4 Bed 3 Bath 2-Storey Home Your New Home! This Is The Perfect Family Home. Located In A Great Family Neighbourhood In Innisfil, You Are Close To All Amenities, Schools, & Highway Access. Key Features Include Hardwood Flooring, Partially Finished Basement, 2 Fireplaces, Direct Access To The Double Car Garage, Huge Lot, Above Ground Pool Backyard, And More. This Won't Last Long!
Extras
Includes All Elfs & Window Coverings. All Appliances: Refrigerator, Stove, Microwave Hood, Dishwasher. Fireplaces Are "As-In" Condition.
Property Details
Facts for 2240 Gimby Crescent, Innisfil
Status
Days on Market: 15
Last Status: Sold
Sold Date: Nov 10, 2020
Closed Date: Jan 18, 2021
Expiry Date: Dec 28, 2020
Sold Price: $795,000
Unavailable Date: Nov 10, 2020
Input Date: Oct 26, 2020
Property
Status: Sale
Property Type: Detached
Style: 2-Storey
Size (sq ft): 2000
Age: 16-30
Area: Innisfil
Community: Churchill
Availability Date: 60-90 Days
Inside
Bedrooms: 4
Bedrooms Plus: 1
Bathrooms: 3
Kitchens: 1
Rooms: 11
Den/Family Room: Yes
Air Conditioning: Central Air
Fireplace: Yes
Laundry Level: Main
Washrooms: 3
Utilities
Electricity: Yes
Gas: Yes
Cable: Available
Telephone: Available
Building
Basement: Part Fin
Basement 2: W/O
Heat Type: Forced Air
Heat Source: Gas
Exterior: Brick
Water Supply: Municipal
Special Designation: Unknown
Parking
Driveway: Private
Garage Spaces: 2
Garage Type: Attached
Covered Parking Spaces: 4
Total Parking Spaces: 6
Fees
Tax Year: 2020
Tax Legal Description: Pcl 39-1 Sec 51M448; Lt 39 Pl 51M448; S/T Right*
Taxes: $5,309
Highlights
Feature: Park
Feature: School
Land
Cross Street: Meadowland & Yonge
Municipality District: Innisfil
Fronting On: South
Parcel Number: 43160100
Pool: Abv Grnd
Sewer: Septic
Lot Depth: 255.7 Feet
Lot Frontage: 98.82 Feet
Acres: .50-1.99
Zoning: R1
Additional Media
- Virtual Tour: http://wylieford.homelistingtours.com/listing2/2240-gimby-crescent
Rooms
Room details for 2240 Gimby Crescent, Innisfil
| Type | Dimensions | Description |
|---|---|---|
| Living Ground | 5.41 x 3.86 | Hardwood Floor, Window |
| Family Ground | 3.89 x 5.18 | Hardwood Floor, Gas Fireplace, W/O To Deck |
| Dining Ground | 3.63 x 3.30 | Hardwood Floor, W/O To Deck, O/Looks Backyard |
| Kitchen Ground | 5.74 x 2.99 | Eat-In Kitchen, W/O To Deck, Breakfast Area |
| Laundry Ground | - | |
| Master 2nd | 4.24 x 5.69 | W/I Closet, 3 Pc Ensuite |
| 2nd Br 2nd | 3.64 x 3.63 | Closet, Window |
| 3rd Br 2nd | 3.65 x 3.61 | Closet, Window |
| 4th Br 2nd | 3.64 x 3.61 | Closet, Window |
| 5th Br Bsmt | - | |
| Common Rm Bsmt | - | W/O To Yard, Partly Finished, Gas Fireplace |
| XXXXXXXX | XXX XX, XXXX |
XXXX XXX XXXX |
$XXX,XXX |
| XXX XX, XXXX |
XXXXXX XXX XXXX |
$XXX,XXX |
| XXXXXXXX XXXX | XXX XX, XXXX | $795,000 XXX XXXX |
| XXXXXXXX XXXXXX | XXX XX, XXXX | $799,000 XXX XXXX |

Lake Simcoe Public School
Elementary: PublicInnisfil Central Public School
Elementary: PublicKillarney Beach Public School
Elementary: PublicSunnybrae Public School
Elementary: PublicSt Francis of Assisi Elementary School
Elementary: CatholicAlcona Glen Elementary School
Elementary: PublicBradford Campus
Secondary: PublicÉcole secondaire Roméo Dallaire
Secondary: PublicBradford District High School
Secondary: PublicSt Peter's Secondary School
Secondary: CatholicNantyr Shores Secondary School
Secondary: PublicInnisdale Secondary School
Secondary: Public

