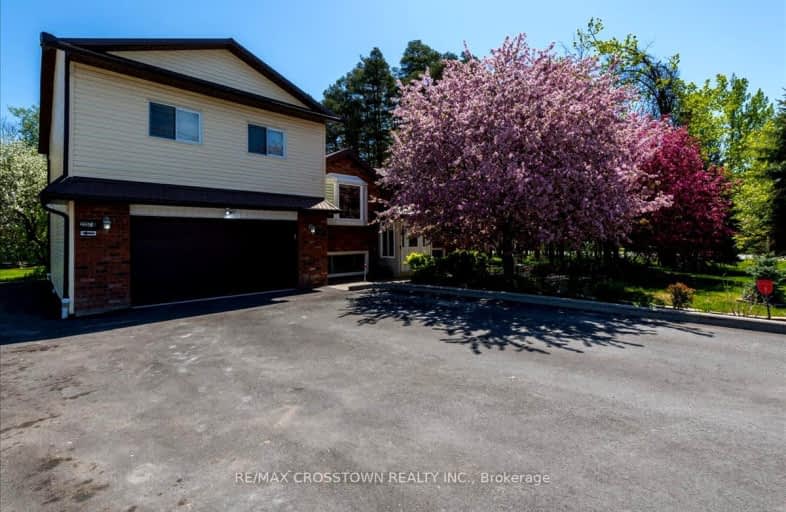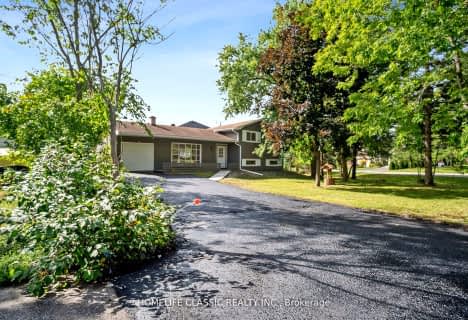Car-Dependent
- Almost all errands require a car.
19
/100
Somewhat Bikeable
- Most errands require a car.
45
/100

Lake Simcoe Public School
Elementary: Public
3.11 km
Killarney Beach Public School
Elementary: Public
7.56 km
St Francis of Assisi Elementary School
Elementary: Catholic
2.34 km
Holy Cross Catholic School
Elementary: Catholic
0.45 km
Goodfellow Public School
Elementary: Public
0.58 km
Alcona Glen Elementary School
Elementary: Public
2.34 km
Our Lady of the Lake Catholic College High School
Secondary: Catholic
13.82 km
Keswick High School
Secondary: Public
12.99 km
St Peter's Secondary School
Secondary: Catholic
8.60 km
Nantyr Shores Secondary School
Secondary: Public
2.31 km
Eastview Secondary School
Secondary: Public
13.22 km
Innisdale Secondary School
Secondary: Public
12.08 km
-
Innisfil Beach Park
676 Innisfil Beach Rd, Innisfil ON 0.72km -
North Gwillimbury Park
5.85km -
Elmwood Park, Lake Simcoe
Georgina ON 6.7km
-
TD Bank Financial Group
945 Innisfil Beach Rd, Innisfil ON L9S 1V3 1.09km -
Pace Credit Union
1040 Innisfil Beach Rd, Innisfil ON L9S 2M5 1.33km -
TD Bank Financial Group
1054 Innisfil Beach Rd, Innisfil ON L9S 4T9 1.39km





