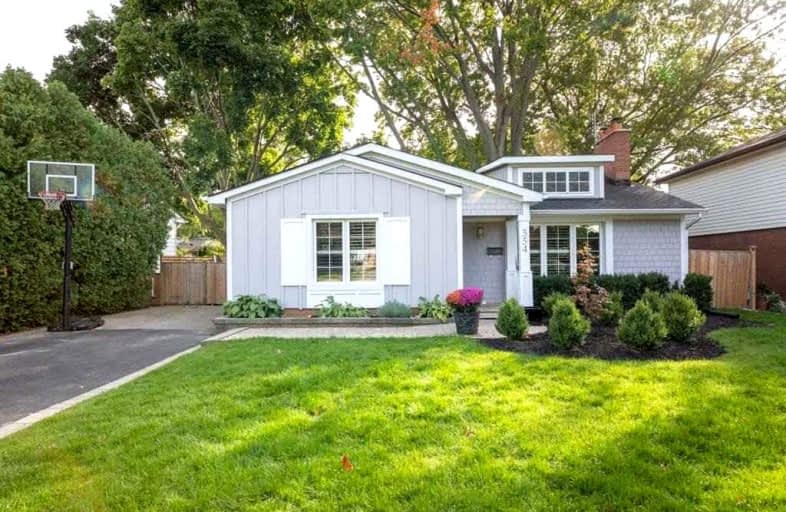Car-Dependent
- Almost all errands require a car.
Some Transit
- Most errands require a car.
Bikeable
- Some errands can be accomplished on bike.

Ryerson Public School
Elementary: PublicSt Raphaels Separate School
Elementary: CatholicSt Paul School
Elementary: CatholicPauline Johnson Public School
Elementary: PublicJohn T Tuck Public School
Elementary: PublicPineland Public School
Elementary: PublicGary Allan High School - SCORE
Secondary: PublicGary Allan High School - Bronte Creek
Secondary: PublicGary Allan High School - Burlington
Secondary: PublicRobert Bateman High School
Secondary: PublicAssumption Roman Catholic Secondary School
Secondary: CatholicNelson High School
Secondary: Public-
The Slye Fox
4057 New Street, Suite 2, Burlington, ON L7L 1S8 0.37km -
Squires Public House
3537 Fairview Street, Burlington, ON L7N 2R4 1.54km -
St Louis Bar and Grill
450 Appleby Line, Burlington, ON L7L 2Y2 1.83km
-
Tim Horton
4033 New Street, Burlington, ON L7L 1S8 0.38km -
Starbucks
3497 Fairview St, Burlington, ON L7N 2R4 1.57km -
Starbucks
3305 Fairview Street, Burlington, ON L7N 3N9 1.84km
-
Shoppers Drug Mart
4524 New Street, Burlington, ON L7L 6B1 1.83km -
Rexall Pharmaplus
5061 New Street, Burlington, ON L7L 1V1 1.92km -
Queen's Medical Centre and Pharmacy
666 Appleby Line, Unit C105, Burlington, ON L7L 5Y3 2.19km
-
Tim Horton
4033 New Street, Burlington, ON L7L 1S8 0.38km -
China Wok
4033 New St, Burlington, ON L7L 1S8 0.45km -
Zesty Pita & Burgers
4033 New Street, Unit 7, Burlington, ON L7L 1S8 0.44km
-
Burlington Centre
777 Guelph Line, Suite 210, Burlington, ON L7R 3N2 2.95km -
Village Square
2045 Pine Street, Burlington, ON L7R 1E9 3.83km -
Riocan Centre Burloak
3543 Wyecroft Road, Oakville, ON L6L 0B6 4.65km
-
Marilu's Market
4025 New Street, Burlington, ON L7L 1S8 0.46km -
Healthy Planet Burlington
3500 Fairview Street, Burlington, ON L7N 2R5 1.45km -
Food Basics
3365 Fairview Street, Burlington, ON L7N 3N9 1.71km
-
Liquor Control Board of Ontario
5111 New Street, Burlington, ON L7L 1V2 2.14km -
The Beer Store
396 Elizabeth St, Burlington, ON L7R 2L6 3.93km -
LCBO
3041 Walkers Line, Burlington, ON L5L 5Z6 6.76km
-
Mr Lube
3520 Fairview Street, Burlington, ON L7N 2R5 1.44km -
Leggat Burlington Mazda
805 Walkers Line, Burlington, ON L7N 2G1 1.87km -
Burlington Nissan
4111 North Service Road, Burlington, ON L7L 4X6 2.54km
-
Cinestarz
460 Brant Street, Unit 3, Burlington, ON L7R 4B6 4.06km -
Encore Upper Canada Place Cinemas
460 Brant St, Unit 3, Burlington, ON L7R 4B6 4.06km -
Cineplex Cinemas
3531 Wyecroft Road, Oakville, ON L6L 0B7 4.7km
-
Burlington Public Libraries & Branches
676 Appleby Line, Burlington, ON L7L 5Y1 2.12km -
Burlington Public Library
2331 New Street, Burlington, ON L7R 1J4 2.78km -
Oakville Public Library
1274 Rebecca Street, Oakville, ON L6L 1Z2 8.97km
-
Joseph Brant Hospital
1245 Lakeshore Road, Burlington, ON L7S 0A2 4.99km -
North Burlington Medical Centre Walk In Clinic
1960 Appleby Line, Burlington, ON L7L 0B7 4.95km -
Walk-In Clinic
2025 Guelph Line, Burlington, ON L7P 4M8 4.96km
-
Lansdown Park
3470 Hannibal Rd (Palmer Road), Burlington ON L7M 1Z6 3.8km -
Tansley Wood Park
Burlington ON 4.05km -
Spencer Smith Park
1400 Lakeshore Rd (Maple), Burlington ON L7S 1Y2 4.56km
-
TD Canada Trust ATM
450 Appleby Line, Burlington ON L7L 2Y2 1.81km -
TD Bank Financial Group
5000 New St, Burlington ON L7L 1V1 1.88km -
BMO Bank of Montreal
5111 New St, Burlington ON L7L 1V2 2.02km












