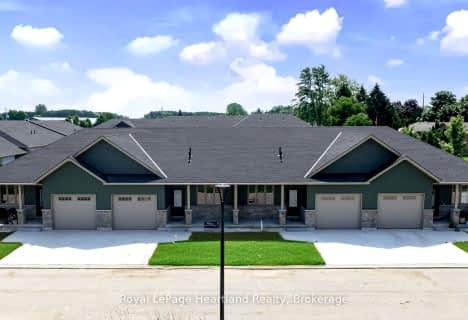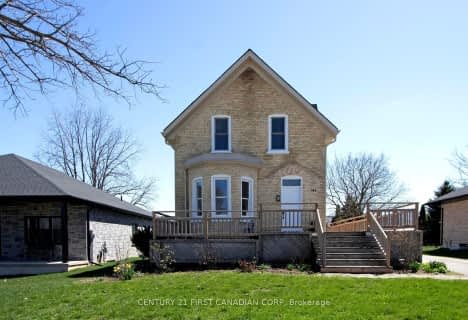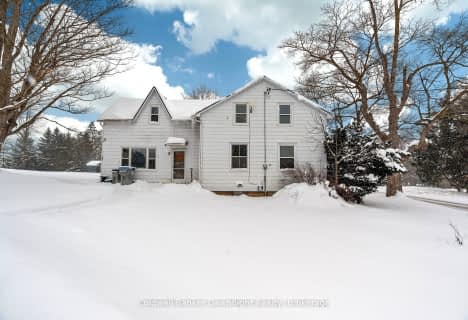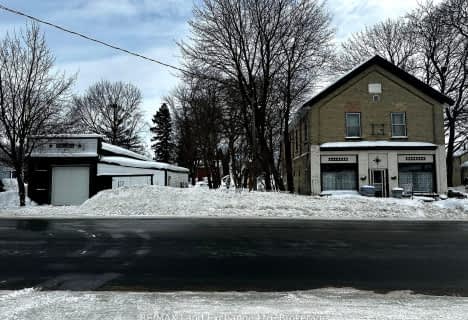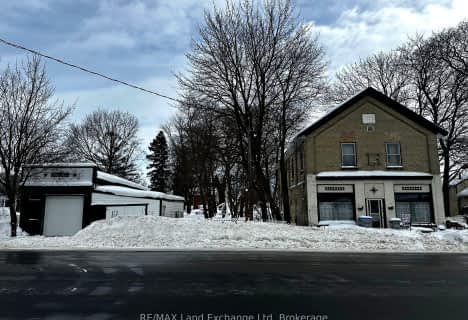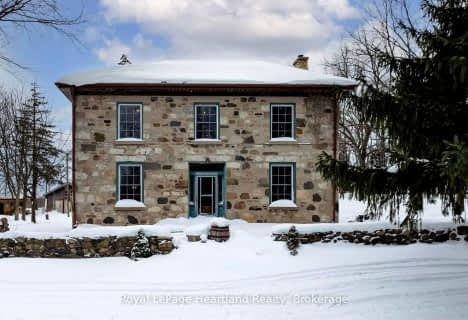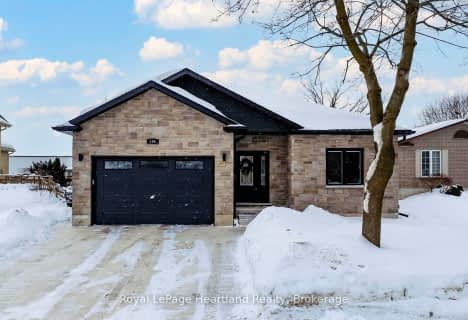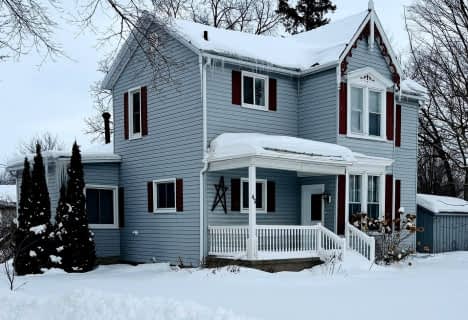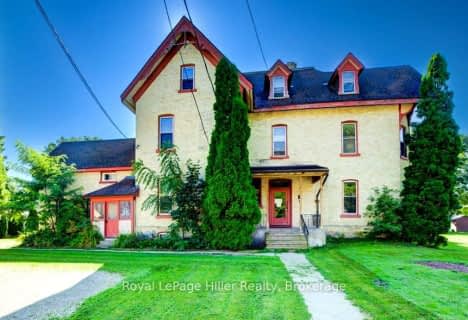
Lake Simcoe Public School
Elementary: Public
4.02 km
St Francis of Assisi Elementary School
Elementary: Catholic
3.26 km
Holy Cross Catholic School
Elementary: Catholic
1.19 km
Hyde Park Public School
Elementary: Public
6.36 km
Goodfellow Public School
Elementary: Public
0.68 km
Alcona Glen Elementary School
Elementary: Public
3.11 km
Urban Aboriginal Alternate High School
Secondary: Public
325.09 km
Richard Pfaff Secondary Alternate Site
Secondary: Public
325.12 km
Lisgar Collegiate Institute
Secondary: Public
326.57 km
St Nicholas Adult High School
Secondary: Catholic
322.17 km
Adult High School
Secondary: Public
324.31 km
Glebe Collegiate Institute
Secondary: Public
325.18 km





