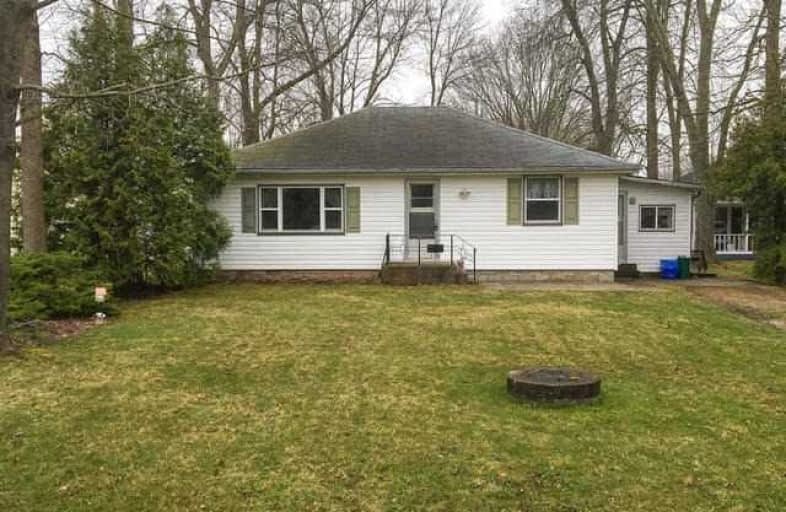Sold on Jun 18, 2018
Note: Property is not currently for sale or for rent.

-
Type: Detached
-
Style: Bungalow
-
Size: 700 sqft
-
Lot Size: 60.4 x 250 Feet
-
Age: 31-50 years
-
Taxes: $2,569 per year
-
Days on Site: 42 Days
-
Added: Sep 07, 2019 (1 month on market)
-
Updated:
-
Last Checked: 3 months ago
-
MLS®#: N4119992
-
Listed By: Century 21 leading edge realty inc., brokerage
Awesome Opportunity To Live In The Beautiful & Welcoming Community Of Gilford On One Of The Quietest & Most Sought-After Streets In The Area! Situated On A Huge 60 X 250 Ft.Lot Backing Onto Green Space & The Most Desirable Location To Build Your Dream Home On! Natural Gas Available! Roof & Windows 10 Yrs. Old! Crawl Space W/Re-Enforced Beams, Vapour Barrier, Styrofoam Insulation & Block Foundation (Approx.10 Yr). Ideal For A Renovator/Builder's Creativity!
Extras
Fridge, Stove, Washer, Dryer, Freezer (All 'As Is' Condition), Electric Light Fixtures, Ceiling Fans, All Window Coverings, Hot Water Tank (Owned), Garden Shed.
Property Details
Facts for 248 Bayshore Road, Innisfil
Status
Days on Market: 42
Last Status: Sold
Sold Date: Jun 18, 2018
Closed Date: Jul 06, 2018
Expiry Date: Dec 31, 2018
Sold Price: $365,000
Unavailable Date: Jun 18, 2018
Input Date: May 07, 2018
Property
Status: Sale
Property Type: Detached
Style: Bungalow
Size (sq ft): 700
Age: 31-50
Area: Innisfil
Community: Gilford
Availability Date: 30 Days/Tba
Inside
Bedrooms: 2
Bathrooms: 1
Kitchens: 1
Rooms: 6
Den/Family Room: No
Air Conditioning: None
Fireplace: No
Laundry Level: Main
Washrooms: 1
Utilities
Electricity: Yes
Gas: Available
Cable: Yes
Telephone: Yes
Building
Basement: Crawl Space
Heat Type: Baseboard
Heat Source: Electric
Exterior: Vinyl Siding
Water Supply Type: Drilled Well
Water Supply: Well
Special Designation: Unknown
Other Structures: Garden Shed
Parking
Driveway: Private
Garage Type: None
Covered Parking Spaces: 3
Total Parking Spaces: 3
Fees
Tax Year: 2017
Tax Legal Description: Lt 20 Pl 1311 Innisfil; Innisfil
Taxes: $2,569
Highlights
Feature: Grnbelt/Cons
Feature: Lake Backlot
Feature: Level
Feature: Marina
Feature: Park
Feature: School Bus Route
Land
Cross Street: Second Line/Dempsey/
Municipality District: Innisfil
Fronting On: West
Pool: None
Sewer: Septic
Lot Depth: 250 Feet
Lot Frontage: 60.4 Feet
Waterfront: Indirect
Additional Media
- Virtual Tour: https://vtours.redhomemedia.ca/1027153?idx=1
Rooms
Room details for 248 Bayshore Road, Innisfil
| Type | Dimensions | Description |
|---|---|---|
| Living Main | 4.62 x 5.01 | Broadloom, Picture Window, East View |
| Kitchen Main | 3.44 x 3.60 | Tile Floor, Breakfast Bar, Ceiling Fan |
| Master Main | 2.30 x 3.43 | Tile Floor, Closet, West View |
| 2nd Br Main | 2.74 x 2.93 | Broadloom, Closet, West View |
| Laundry Main | 2.17 x 3.42 | Tile Floor, B/I Shelves, West View |
| Sunroom Main | 2.54 x 5.60 | Broadloom, W/O To Yard, Nw View |
| Bathroom Main | 2.20 x 3.42 | 4 Pc Bath |
| XXXXXXXX | XXX XX, XXXX |
XXXX XXX XXXX |
$XXX,XXX |
| XXX XX, XXXX |
XXXXXX XXX XXXX |
$XXX,XXX |
| XXXXXXXX XXXX | XXX XX, XXXX | $365,000 XXX XXXX |
| XXXXXXXX XXXXXX | XXX XX, XXXX | $399,900 XXX XXXX |

Lake Simcoe Public School
Elementary: PublicDeer Park Public School
Elementary: PublicSt Thomas Aquinas Catholic Elementary School
Elementary: CatholicKillarney Beach Public School
Elementary: PublicKeswick Public School
Elementary: PublicLakeside Public School
Elementary: PublicBradford Campus
Secondary: PublicOur Lady of the Lake Catholic College High School
Secondary: CatholicHoly Trinity High School
Secondary: CatholicKeswick High School
Secondary: PublicBradford District High School
Secondary: PublicNantyr Shores Secondary School
Secondary: Public

