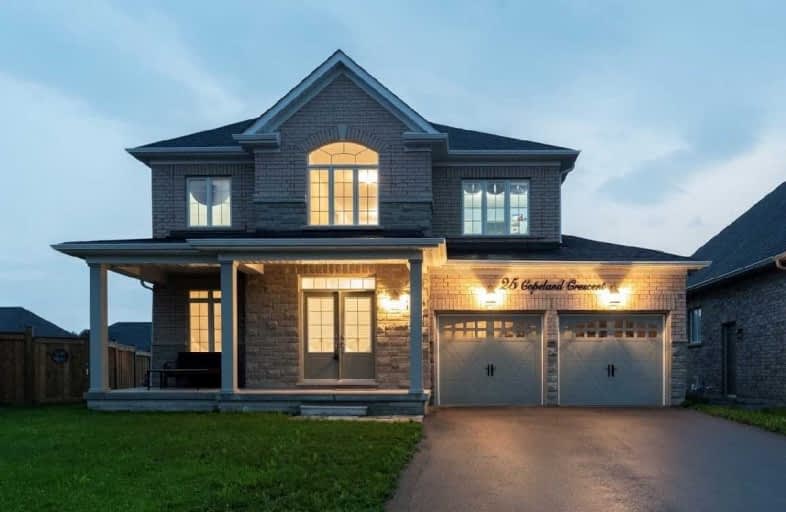Sold on Apr 30, 2019
Note: Property is not currently for sale or for rent.

-
Type: Detached
-
Style: 2-Storey
-
Size: 2500 sqft
-
Lot Size: 43.37 x 137 Feet
-
Age: 0-5 years
-
Taxes: $5,590 per year
-
Days on Site: 40 Days
-
Added: Sep 07, 2019 (1 month on market)
-
Updated:
-
Last Checked: 3 months ago
-
MLS®#: N4388966
-
Listed By: Royal lepage your community realty, brokerage
*Open House 2-4 March 31!* Brick And Stone Detached Home In The Prestigious Area Of Innisfil, Seconds From Hwy 27 And Hwy 89. Nestled On A Premium Sized Lot In A Quiet Family Friendly Neighborhood. Bright & Spacious 3 Bedroom, 5 Bath Home, Move In Ready W/ Open Concept Layout, 9 Ft. Ceilings, Hardwood Floors, Eat In Kitchen, Granite Kitchen Counters, Upgraded Cabinets, Finished Basement, Large Baseboards, And Ensuite In Every Bedroom!
Extras
Elf's, Fridge, Gas Range Stove, Washer, Dryer, Dishwasher.
Property Details
Facts for 25 Copeland Crescent, Innisfil
Status
Days on Market: 40
Last Status: Sold
Sold Date: Apr 30, 2019
Closed Date: Jun 14, 2019
Expiry Date: Aug 21, 2019
Sold Price: $770,000
Unavailable Date: Apr 30, 2019
Input Date: Mar 21, 2019
Property
Status: Sale
Property Type: Detached
Style: 2-Storey
Size (sq ft): 2500
Age: 0-5
Area: Innisfil
Community: Cookstown
Availability Date: 30/60/90 Days
Inside
Bedrooms: 3
Bathrooms: 5
Kitchens: 1
Rooms: 7
Den/Family Room: Yes
Air Conditioning: Central Air
Fireplace: Yes
Washrooms: 5
Building
Basement: Finished
Heat Type: Forced Air
Heat Source: Gas
Exterior: Brick
Exterior: Stone
Water Supply: Municipal
Special Designation: Unknown
Parking
Driveway: Private
Garage Spaces: 2
Garage Type: Built-In
Covered Parking Spaces: 4
Total Parking Spaces: 6
Fees
Tax Year: 2019
Tax Legal Description: Lot 59, Plan51M1022 Subject To Easement For Entry*
Taxes: $5,590
Highlights
Feature: Golf
Feature: Library
Feature: Park
Feature: Place Of Worship
Feature: Rec Centre
Feature: School
Land
Cross Street: Hwy 28 / Hwy 27
Municipality District: Innisfil
Fronting On: West
Pool: None
Sewer: Sewers
Lot Depth: 137 Feet
Lot Frontage: 43.37 Feet
Lot Irregularities: **As In Sc1120420 Tow
Rooms
Room details for 25 Copeland Crescent, Innisfil
| Type | Dimensions | Description |
|---|---|---|
| Kitchen Main | 3.35 x 6.88 | Hardwood Floor, Granite Counter, W/O To Yard |
| Family Main | 3.96 x 5.91 | Hardwood Floor, Fireplace, Combined W/Kitchen |
| Dining Main | 3.35 x 5.79 | Hardwood Floor, O/Looks Frontyard |
| Living Main | 3.35 x 5.79 | Hardwood Floor, Oak Banister |
| Master 2nd | 4.26 x 5.91 | Hardwood Floor, His/Hers Closets, Ensuite Bath |
| 2nd Br 2nd | 3.04 x 4.41 | Hardwood Floor, Large Closet, Ensuite Bath |
| 3rd Br 2nd | 3.41 x 4.26 | Hardwood Floor, Large Closet, Ensuite Bath |
| XXXXXXXX | XXX XX, XXXX |
XXXX XXX XXXX |
$XXX,XXX |
| XXX XX, XXXX |
XXXXXX XXX XXXX |
$XXX,XXX | |
| XXXXXXXX | XXX XX, XXXX |
XXXXXXX XXX XXXX |
|
| XXX XX, XXXX |
XXXXXX XXX XXXX |
$XXX,XXX | |
| XXXXXXXX | XXX XX, XXXX |
XXXXXXXX XXX XXXX |
|
| XXX XX, XXXX |
XXXXXX XXX XXXX |
$XXX,XXX |
| XXXXXXXX XXXX | XXX XX, XXXX | $770,000 XXX XXXX |
| XXXXXXXX XXXXXX | XXX XX, XXXX | $799,000 XXX XXXX |
| XXXXXXXX XXXXXXX | XXX XX, XXXX | XXX XXXX |
| XXXXXXXX XXXXXX | XXX XX, XXXX | $825,000 XXX XXXX |
| XXXXXXXX XXXXXXXX | XXX XX, XXXX | XXX XXXX |
| XXXXXXXX XXXXXX | XXX XX, XXXX | $939,000 XXX XXXX |

Sir William Osler Public School
Elementary: PublicHon Earl Rowe Public School
Elementary: PublicInnisfil Central Public School
Elementary: PublicMonsignor J E Ronan Catholic School
Elementary: CatholicTecumseth Beeton Elementary School
Elementary: PublicCookstown Central Public School
Elementary: PublicBradford Campus
Secondary: PublicÉcole secondaire Roméo Dallaire
Secondary: PublicHoly Trinity High School
Secondary: CatholicBradford District High School
Secondary: PublicBear Creek Secondary School
Secondary: PublicBanting Memorial District High School
Secondary: Public- 4 bath
- 3 bed
- 1100 sqft
4806 5th Side Road, Essa, Ontario • L0L 2N2 • Rural Essa



