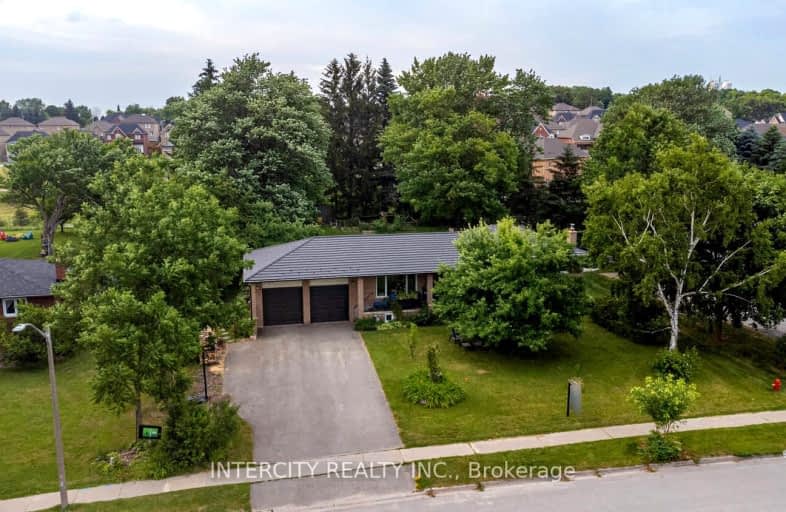Car-Dependent
- Almost all errands require a car.
Somewhat Bikeable
- Almost all errands require a car.

Sir William Osler Public School
Elementary: PublicHon Earl Rowe Public School
Elementary: PublicInnisfil Central Public School
Elementary: PublicMonsignor J E Ronan Catholic School
Elementary: CatholicCookstown Central Public School
Elementary: PublicFieldcrest Elementary School
Elementary: PublicBradford Campus
Secondary: PublicÉcole secondaire Roméo Dallaire
Secondary: PublicHoly Trinity High School
Secondary: CatholicBradford District High School
Secondary: PublicBear Creek Secondary School
Secondary: PublicBanting Memorial District High School
Secondary: Public-
Iron Horse Bar & Grill
1 Church Street, Innisfil, ON L0L 1L0 0.6km -
Cookstown Pub
52 Queen Street W, Cookstown, ON L0L 1L0 1.12km -
Starlite Lounge
6015 Highway 89, Alliston, ON L9R 1A4 8.68km
-
Tim Hortons
48 Queen Street, Cookstown, ON L0L 1L0 1.07km -
Tim Hortons
3311 Simcoe Road 89, Cookstown, ON L0L 1L0 4.16km -
Starbucks
6387 Five Side Road, Innisfil, ON L9S 3R7 6.51km
-
Movati Athletic - Richmond Hill
81 Silver Maple Road, Richmond Hill, ON L4E 0C5 34.57km -
Orangetheory Fitness
196 McEwan Road E, Unit 13, Bolton, ON L7E 4E5 35.99km -
Womens Fitness Clubs of Canada
10341 Yonge Street, Unit 3, Richmond Hill, ON L4C 3C1 39.82km
-
Zehrs
500 Holland Street W, Bradford West Gwillimbury, ON L3Z 0A2 12.3km -
Shopper's Drug Mart
Holland Drive, Bradford West Gwillimbury, ON L3Z 12.97km -
Shoppers Drug Mart
38 Victoria Street E, Alliston, ON L9R 1T4 14.21km
-
Master Burger
25 King Street S, Cookstown, ON L0L 1L0 0.38km -
Iron Horse Bar & Grill
1 Church Street, Innisfil, ON L0L 1L0 0.6km -
Toast
24 Queen St, Innisfil, ON L0L 1L0 0.79km
-
Cookstown Outlet Mall
3311 County Road 89m, Unit C27, Innisfil, ON L9S 4P6 4.16km -
Under Armour Factory House
3311 Simcoe Road, Tanger Outlets Cookstown, Cookstown, ON L0L 1L0 3.71km -
Aerie Outlet
RR 1 3311 Simcoe Road 89, Cookstown, ON L0L 1L0 3.77km
-
Food Basics
565 Langford Blvd, Bradford West Gwillimbury, ON L3Z 0A2 11.84km -
Zehrs
500 Holland Street W, Bradford West Gwillimbury, ON L3Z 0A2 12.3km -
Sobeys
40 Melbourne Drive, Bradford, ON L3Z 3B8 12.55km
-
Dial a Bottle
Barrie, ON L4N 9A9 16.65km -
The Beer Store
1100 Davis Drive, Newmarket, ON L3Y 8W8 25.02km -
LCBO
534 Bayfield Street, Barrie, ON L4M 5A2 25.38km
-
Affordable Comfort Heating & Cooling
92 Commerce Park Drive, Unit 8, Barrie, ON L4N 8W8 15.37km -
Georgian Home Comfort
373 Huronia Road, Barrie, ON L4N 8Z1 18.76km -
The Fireplace Stop
6048 Highway 9 & 27, Schomberg, ON L0G 1T0 19.5km
-
South Simcoe Theatre
1 Hamilton Street, Cookstown, ON L0L 1L0 0.5km -
Galaxy Cinemas
72 Commerce Park Drive, Barrie, ON L4N 8W8 15.48km -
Imagine Cinemas Alliston
130 Young Street W, Alliston, ON L9R 1P8 15.73km
-
Innisfil Public Library
967 Innisfil Beach Road, Innisfil, ON L9S 1V3 18.44km -
Barrie Public Library - Painswick Branch
48 Dean Avenue, Barrie, ON L4N 0C2 19.02km -
Newmarket Public Library
438 Park Aveniue, Newmarket, ON L3Y 1W1 23.99km
-
Southlake Regional Health Centre
596 Davis Drive, Newmarket, ON L3Y 2P9 23.98km -
Royal Victoria Hospital
201 Georgian Drive, Barrie, ON L4M 6M2 25.5km -
404 Veterinary Referral and Emergency Hospital
510 Harry Walker Parkway S, Newmarket, ON L3Y 0B3 26.55km
-
Henderson Memorial Park
Bradford West Gwillimbury ON 9.32km -
Wintergreen Learning Materials
3075 Line 8, Bradford ON L3Z 3R5 10.59km -
Isabella Park
Bradford West Gwillimbury ON 11.27km
-
RBC
11 Queen St, Cookstown ON L0L 1L0 0.71km -
Scotiabank
2098 Commerce Park Dr, Innisfil ON L9S 4A3 11.04km -
TD Bank Financial Group
463 Holland St W, Bradford ON L3Z 0C1 11.97km
- 3 bath
- 3 bed
- 1500 sqft
MAIN-1985 East John Street, Innisfil, Ontario • L9S 0P2 • Alcona




