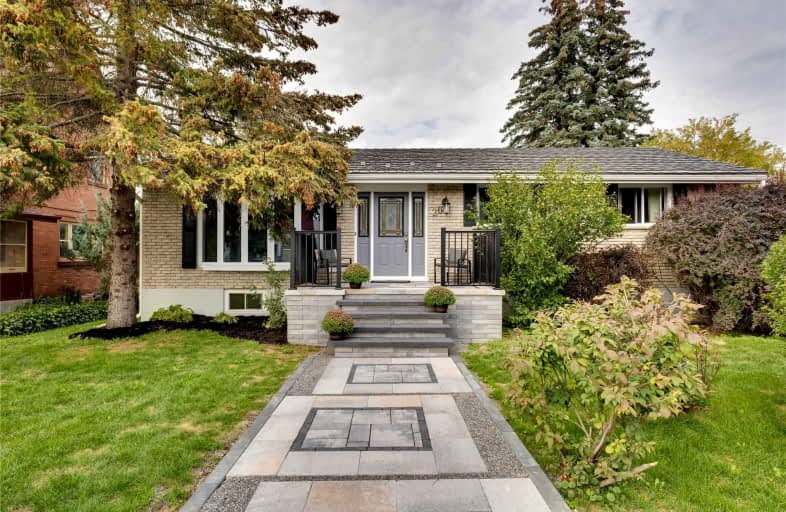
Video Tour

Sir William Osler Public School
Elementary: Public
11.46 km
Hon Earl Rowe Public School
Elementary: Public
9.83 km
Innisfil Central Public School
Elementary: Public
11.96 km
Monsignor J E Ronan Catholic School
Elementary: Catholic
12.74 km
Tecumseth Beeton Elementary School
Elementary: Public
13.56 km
Cookstown Central Public School
Elementary: Public
0.72 km
Bradford Campus
Secondary: Public
14.19 km
École secondaire Roméo Dallaire
Secondary: Public
15.21 km
Holy Trinity High School
Secondary: Catholic
13.52 km
Bradford District High School
Secondary: Public
13.09 km
Bear Creek Secondary School
Secondary: Public
15.98 km
Banting Memorial District High School
Secondary: Public
12.98 km


