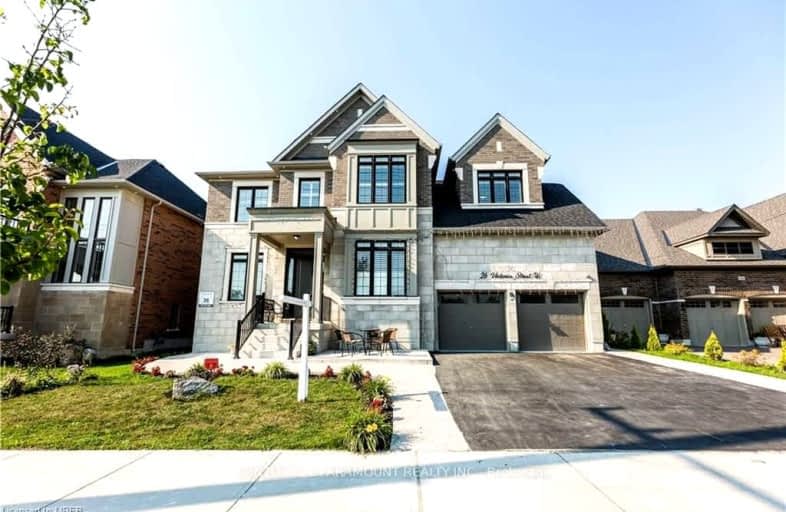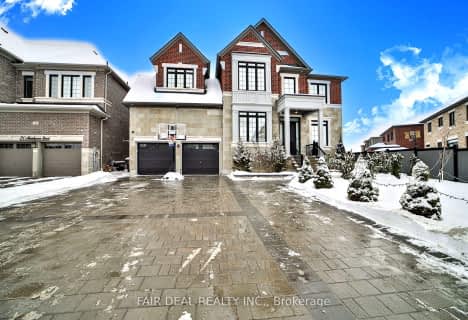Car-Dependent
- Almost all errands require a car.
18
/100
Somewhat Bikeable
- Most errands require a car.
29
/100

Sir William Osler Public School
Elementary: Public
11.27 km
Hon Earl Rowe Public School
Elementary: Public
9.92 km
Innisfil Central Public School
Elementary: Public
12.25 km
Monsignor J E Ronan Catholic School
Elementary: Catholic
12.44 km
Tecumseth Beeton Elementary School
Elementary: Public
13.25 km
Cookstown Central Public School
Elementary: Public
1.02 km
Bradford Campus
Secondary: Public
14.14 km
École secondaire Roméo Dallaire
Secondary: Public
15.49 km
Holy Trinity High School
Secondary: Catholic
13.43 km
Bradford District High School
Secondary: Public
13.01 km
Bear Creek Secondary School
Secondary: Public
16.24 km
Banting Memorial District High School
Secondary: Public
12.77 km
-
Alliston Soccer Fields
New Tecumseth ON 8.76km -
Henderson Memorial Park
Bradford West Gwillimbury ON 9.98km -
Summerlyn Trail Park
Bradford ON 12.27km
-
RBC Royal Bank ATM
52 Queen St, Cookstown ON L0L 1L0 0.39km -
Farm Credit Canada
4171 Innisfil Beach Rd, Thornton ON L0L 2N0 9.87km -
CIBC Cash Dispenser
4201 Innisfil Beach Rd, Thornton ON L0L 2N0 9.94km



