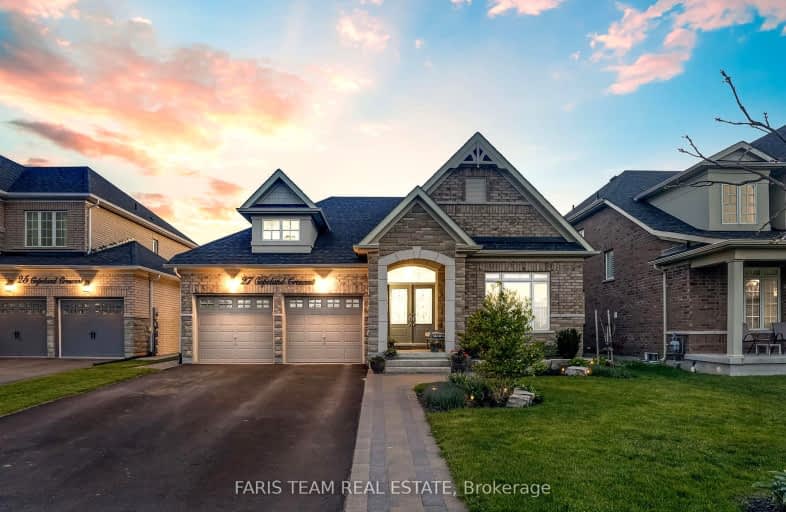
Car-Dependent
- Almost all errands require a car.
Somewhat Bikeable
- Most errands require a car.

Sir William Osler Public School
Elementary: PublicHon Earl Rowe Public School
Elementary: PublicInnisfil Central Public School
Elementary: PublicMonsignor J E Ronan Catholic School
Elementary: CatholicTecumseth Beeton Elementary School
Elementary: PublicCookstown Central Public School
Elementary: PublicBradford Campus
Secondary: PublicÉcole secondaire Roméo Dallaire
Secondary: PublicHoly Trinity High School
Secondary: CatholicBradford District High School
Secondary: PublicBear Creek Secondary School
Secondary: PublicBanting Memorial District High School
Secondary: Public-
Alliston Soccer Fields
New Tecumseth ON 8.74km -
Henderson Memorial Park
Bradford West Gwillimbury ON 9.83km -
Summerlyn Trail Park
Bradford ON 12.11km
-
RBC Royal Bank ATM
52 Queen St, Cookstown ON L0L 1L0 0.49km -
Farm Credit Canada
4171 Innisfil Beach Rd, Thornton ON L0L 2N0 10.03km -
CIBC Cash Dispenser
4201 Innisfil Beach Rd, Thornton ON L0L 2N0 10.1km
- 3 bath
- 3 bed
- 1500 sqft
MAIN-1985 East John Street, Innisfil, Ontario • L9S 0P2 • Alcona






