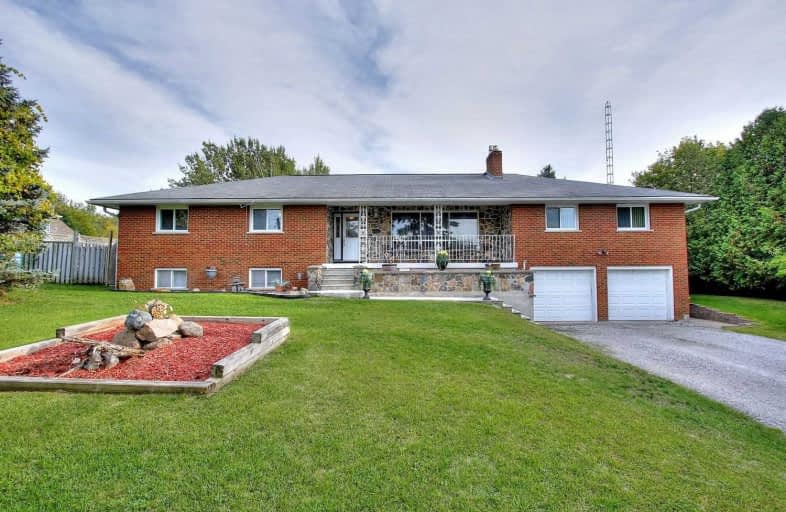Sold on Nov 18, 2019
Note: Property is not currently for sale or for rent.

-
Type: Detached
-
Style: Bungalow-Raised
-
Size: 2000 sqft
-
Lot Size: 114.99 x 220 Feet
-
Age: No Data
-
Taxes: $4,934 per year
-
Days on Site: 59 Days
-
Added: Nov 29, 2019 (1 month on market)
-
Updated:
-
Last Checked: 7 hours ago
-
MLS®#: N4584231
-
Listed By: Sutton group-admiral realty inc., brokerage
Motivated Seller!!!! Beautiful Approx 2400 Sf, Raised Bungalow W/ Separate Entrance, Fin W/.O Bsmt, 3+ 2 Bdrm, 3 Washroom. Cottage Style Living Mins Away From Hwy 400, Tanger Outlet & Gillford Beach. Beautiful Sun Room & Sun Breathtaking Backyard W/ Salt Water Pool That Incl Brand New Pool Heater & Cleaner & Fire Pit. Specious Recently Updated Kit, Upgraded Baseboards/Crown Moulding. Must See Property!
Extras
Trampoline, 3 Sheds, Piano, Drapes, Lighting, Open Bar Including Beer Fridge & Beer Tap, Riding Lawnmower, Security Camera, & Much More Included!!!!
Property Details
Facts for 2831 Simcoe 89, Innisfil
Status
Days on Market: 59
Last Status: Sold
Sold Date: Nov 18, 2019
Closed Date: Jan 16, 2020
Expiry Date: Dec 31, 2019
Sold Price: $735,000
Unavailable Date: Nov 18, 2019
Input Date: Sep 20, 2019
Property
Status: Sale
Property Type: Detached
Style: Bungalow-Raised
Size (sq ft): 2000
Area: Innisfil
Community: Cookstown
Availability Date: T.B.A
Inside
Bedrooms: 3
Bedrooms Plus: 2
Bathrooms: 3
Kitchens: 1
Kitchens Plus: 1
Rooms: 9
Den/Family Room: Yes
Air Conditioning: Central Air
Fireplace: Yes
Washrooms: 3
Utilities
Electricity: Yes
Gas: Yes
Cable: No
Telephone: Yes
Building
Basement: Fin W/O
Heat Type: Forced Air
Heat Source: Propane
Exterior: Brick
Water Supply Type: Drilled Well
Water Supply: Well
Special Designation: Unknown
Other Structures: Garden Shed
Parking
Driveway: Private
Garage Spaces: 2
Garage Type: Built-In
Covered Parking Spaces: 8
Total Parking Spaces: 10
Fees
Tax Year: 2019
Tax Legal Description: Pt Lt 11 Con 15 West Gwillimbury Pt 1 51R1889
Taxes: $4,934
Highlights
Feature: Golf
Feature: Lake/Pond
Feature: Marina
Feature: Wooded/Treed
Land
Cross Street: Hwy 89/10th Line
Municipality District: Innisfil
Fronting On: South
Parcel Number: 580500007
Pool: Inground
Sewer: Septic
Lot Depth: 220 Feet
Lot Frontage: 114.99 Feet
Lot Irregularities: (Approx .6 Of Acre)
Additional Media
- Virtual Tour: http://www.winsold.com/tour/10725
Rooms
Room details for 2831 Simcoe 89, Innisfil
| Type | Dimensions | Description |
|---|---|---|
| Kitchen Main | 3.85 x 7.20 | Eat-In Kitchen, Centre Island, Pantry |
| Dining Main | 3.80 x 5.83 | Laminate, Floor/Ceil Fireplace, French Doors |
| Family Main | 6.95 x 6.19 | Laminate, Floor/Ceil Fireplace, W/O To Sunroom |
| Sunroom Main | 2.19 x 6.19 | W/O To Sundeck |
| Master Main | 3.72 x 5.15 | Laminate, 4 Pc Ensuite, Closet |
| 2nd Br Main | 3.06 x 3.34 | Laminate, Closet, Ceiling Fan |
| 3rd Br Main | 3.70 x 3.35 | Laminate, Closet |
| Rec Main | 4.34 x 7.01 | Laminate, W/O To Patio, Floor/Ceil Fireplace |
| Kitchen Lower | 2.80 x 5.88 | Laminate, Wet Bar |
| Games Lower | 3.54 x 2.84 | Laminate, B/I Bookcase |
| 4th Br Lower | 3.78 x 4.32 | Broadloom, B/I Closet |
| 5th Br Lower | 2.81 x 3.90 | Broadloom, Closet |
| XXXXXXXX | XXX XX, XXXX |
XXXX XXX XXXX |
$XXX,XXX |
| XXX XX, XXXX |
XXXXXX XXX XXXX |
$XXX,XXX | |
| XXXXXXXX | XXX XX, XXXX |
XXXXXXX XXX XXXX |
|
| XXX XX, XXXX |
XXXXXX XXX XXXX |
$XXX,XXX |
| XXXXXXXX XXXX | XXX XX, XXXX | $735,000 XXX XXXX |
| XXXXXXXX XXXXXX | XXX XX, XXXX | $764,900 XXX XXXX |
| XXXXXXXX XXXXXXX | XXX XX, XXXX | XXX XXXX |
| XXXXXXXX XXXXXX | XXX XX, XXXX | $819,900 XXX XXXX |

Hon Earl Rowe Public School
Elementary: PublicInnisfil Central Public School
Elementary: PublicKillarney Beach Public School
Elementary: PublicSt. Teresa of Calcutta Catholic School
Elementary: CatholicCookstown Central Public School
Elementary: PublicFieldcrest Elementary School
Elementary: PublicBradford Campus
Secondary: PublicÉcole secondaire Roméo Dallaire
Secondary: PublicHoly Trinity High School
Secondary: CatholicBradford District High School
Secondary: PublicSt Peter's Secondary School
Secondary: CatholicNantyr Shores Secondary School
Secondary: Public

