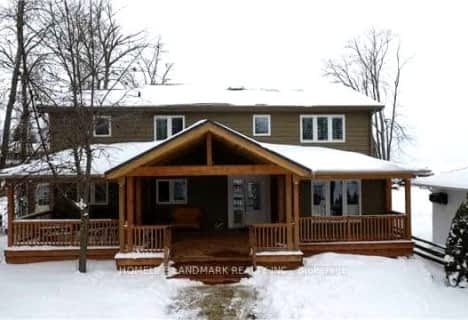Sold on Aug 26, 2021
Note: Property is not currently for sale or for rent.

-
Type: Detached
-
Style: 2-Storey
-
Lot Size: 100.07 x 353.15
-
Age: 6-15 years
-
Taxes: $6,673 per year
-
Days on Site: 16 Days
-
Added: Jul 04, 2023 (2 weeks on market)
-
Updated:
-
Last Checked: 3 months ago
-
MLS®#: N6311076
-
Listed By: Re/max all-stars realty inc. brokerage
Executive 4+1 Bed 5 Bath Exquisite 2-Storey Family Home Situated On A Spectacular Fully Fenced & Private 0.812 Acre Oasis Located Just Steps To 2 Marina's, Beaches, Golf & Beautiful Lake Simcoe! Featuring An All New Gorgeous In-Law Suite W/2nd Kitchen, Ss Appliances, 3 Pc Bath W/Rain Shower, Barn Door Feature & More! Heated Hoist Size Tandem 4 Car Garage W/B/I Access. Gorgeous All-Brick Exterior, Interior Features An Open Concept Design W/Granite Counters & California Shutters T/O, Crown Moulding, Hardwood Flooring, Luxurious Vaulted Ceilings & Oversized Windows In Family Rm. Gourmet Kitchen W/Custom Cabinetry & Ss Appliances. Elegant B/I Stone Fireplace. Professionally Landscaped W/Armoured Stone & Flagstone Walkway. Extensive 32X32 Custom Design Composite Deck, Multiple Awnings, Allowance For Additional 1000Sq/F Building On Property. 20 KW Generator. Incl: Transferable Boat Slip For 2 Year. Irrigation. All Appliances 2 Fridges, 2 Stoves, 2 B/I D/W's. Washer. Dryer. Elf's. Window C
Property Details
Facts for 286 Neilly Road, Innisfil
Status
Days on Market: 16
Last Status: Sold
Sold Date: Aug 26, 2021
Closed Date: Nov 18, 2021
Expiry Date: Dec 05, 2021
Sold Price: $1,725,000
Unavailable Date: Aug 26, 2021
Input Date: Aug 10, 2021
Prior LSC: Sold
Property
Status: Sale
Property Type: Detached
Style: 2-Storey
Age: 6-15
Area: Innisfil
Community: Gilford
Availability Date: TBD
Assessment Amount: $670,000
Assessment Year: 2016
Inside
Bedrooms: 4
Bedrooms Plus: 1
Bathrooms: 5
Kitchens: 1
Kitchens Plus: 1
Rooms: 13
Air Conditioning: Central Air
Washrooms: 5
Building
Basement: Finished
Basement 2: Full
Exterior: Brick
Elevator: N
Parking
Covered Parking Spaces: 10
Total Parking Spaces: 14
Fees
Tax Year: 2021
Tax Legal Description: LOT 10, PLAN 51M1069 SUBJECT TO AN EASEMENT FOR EN
Taxes: $6,673
Highlights
Feature: Fenced Yard
Land
Cross Street: Gilford Rd / Neilly
Municipality District: Innisfil
Pool: None
Sewer: Septic
Lot Depth: 353.15
Lot Frontage: 100.07
Acres: .50-1.99
Zoning: residental
Rooms
Room details for 286 Neilly Road, Innisfil
| Type | Dimensions | Description |
|---|---|---|
| Kitchen Main | 3.35 x 3.66 | |
| Breakfast Main | 3.35 x 3.66 | |
| Great Rm Main | 4.88 x 4.88 | Hardwood Floor, Vaulted Ceiling |
| Living Main | 3.96 x 3.66 | |
| Dining Main | 3.66 x 3.66 | |
| Bathroom Main | - | |
| Prim Bdrm 2nd | 4.88 x 5.79 | |
| Br 2nd | 3.96 x 3.05 | |
| Br 2nd | 3.05 x 3.05 | |
| Br 2nd | 3.96 x 3.66 | |
| Bathroom 2nd | - |
| XXXXXXXX | XXX XX, XXXX |
XXXX XXX XXXX |
$X,XXX,XXX |
| XXX XX, XXXX |
XXXXXX XXX XXXX |
$X,XXX,XXX | |
| XXXXXXXX | XXX XX, XXXX |
XXXX XXX XXXX |
$X,XXX,XXX |
| XXX XX, XXXX |
XXXXXX XXX XXXX |
$X,XXX,XXX | |
| XXXXXXXX | XXX XX, XXXX |
XXXXXXX XXX XXXX |
|
| XXX XX, XXXX |
XXXXXX XXX XXXX |
$X,XXX,XXX |
| XXXXXXXX XXXX | XXX XX, XXXX | $1,725,000 XXX XXXX |
| XXXXXXXX XXXXXX | XXX XX, XXXX | $1,759,900 XXX XXXX |
| XXXXXXXX XXXX | XXX XX, XXXX | $1,725,000 XXX XXXX |
| XXXXXXXX XXXXXX | XXX XX, XXXX | $1,759,900 XXX XXXX |
| XXXXXXXX XXXXXXX | XXX XX, XXXX | XXX XXXX |
| XXXXXXXX XXXXXX | XXX XX, XXXX | $1,699,900 XXX XXXX |

Hon Earl Rowe Public School
Elementary: PublicSt Thomas Aquinas Catholic Elementary School
Elementary: CatholicKillarney Beach Public School
Elementary: PublicKeswick Public School
Elementary: PublicLakeside Public School
Elementary: PublicW J Watson Public School
Elementary: PublicBradford Campus
Secondary: PublicOur Lady of the Lake Catholic College High School
Secondary: CatholicHoly Trinity High School
Secondary: CatholicKeswick High School
Secondary: PublicBradford District High School
Secondary: PublicNantyr Shores Secondary School
Secondary: Public- 4 bath
- 5 bed
- 2000 sqft
359 Limerick Street, Innisfil, Ontario • L0L 1K0 • Rural Innisfil
- 3 bath
- 5 bed
155 Lakeshore Boulevard, Innisfil, Ontario • L0L 1R0 • Gilford


