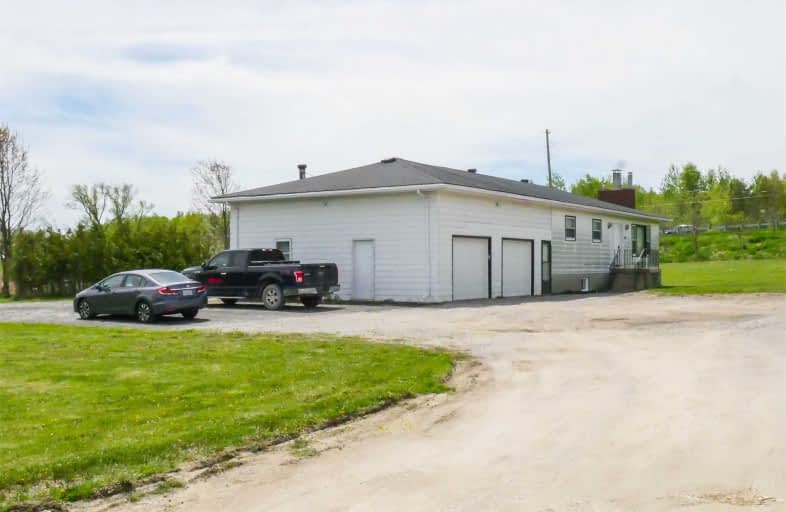Sold on Dec 08, 2019
Note: Property is not currently for sale or for rent.

-
Type: Detached
-
Style: Bungalow
-
Size: 2000 sqft
-
Lot Size: 495 x 840 Feet
-
Age: 31-50 years
-
Taxes: $5,770 per year
-
Days on Site: 191 Days
-
Added: Dec 16, 2019 (6 months on market)
-
Updated:
-
Last Checked: 3 months ago
-
MLS®#: N4470575
-
Listed By: Re/max real estate centre inc., brokerage
Fully Renovated! 3 Bedroom House Plus 2 One Bedroom Apartments With Separate Access, Located On The Corner Of Innisfil Beach Road And 10 Side. Lot Of Future Potential On This 8.93 Acres Land Has Its Own Man Made Pond. House Is Completely Renovated To Modern Living.
Extras
Rare One Of A Kind House Closed To Hwy 400 Has 2 Self Contained Apartments, Each With 1 Large Bedroom And 1 Kitchen And Living. Common Basement Laundry.** Rental Income** . All Elfs, O/H Range Microwave, Gas Stove, Water Ro System,
Property Details
Facts for 2891 Innisfil Beach Road, Innisfil
Status
Days on Market: 191
Last Status: Sold
Sold Date: Dec 08, 2019
Closed Date: Dec 16, 2019
Expiry Date: Sep 29, 2019
Sold Price: $850,000
Unavailable Date: Dec 08, 2019
Input Date: Jun 01, 2019
Property
Status: Sale
Property Type: Detached
Style: Bungalow
Size (sq ft): 2000
Age: 31-50
Area: Innisfil
Community: Rural Innisfil
Availability Date: 60/90/Tba
Inside
Bedrooms: 3
Bedrooms Plus: 2
Bathrooms: 3
Kitchens: 1
Kitchens Plus: 2
Rooms: 6
Den/Family Room: No
Air Conditioning: Central Air
Fireplace: No
Washrooms: 3
Building
Basement: Apartment
Basement 2: Sep Entrance
Heat Type: Forced Air
Heat Source: Gas
Exterior: Alum Siding
Water Supply Type: Dug Well
Water Supply: Well
Special Designation: Unknown
Parking
Driveway: Private
Garage Spaces: 3
Garage Type: Built-In
Covered Parking Spaces: 10
Total Parking Spaces: 13
Fees
Tax Year: 2018
Tax Legal Description: Pt Lt 11 Con 7 Innisfil As In R0447615 Except Pt3
Taxes: $5,770
Highlights
Feature: Beach
Feature: Golf
Land
Cross Street: Innisfil Beach Rd/ 1
Municipality District: Innisfil
Fronting On: East
Pool: None
Sewer: Septic
Lot Depth: 840 Feet
Lot Frontage: 495 Feet
Acres: 5-9.99
Additional Media
- Virtual Tour: http://virtualtours.lighteonstudios.com/2891ibr-unbranded/
Rooms
Room details for 2891 Innisfil Beach Road, Innisfil
| Type | Dimensions | Description |
|---|---|---|
| Living Main | 4.73 x 13.27 | Large Window, O/Looks Backyard, Fireplace |
| Dining Main | 3.21 x 5.07 | Window, Laminate |
| Kitchen Main | 3.15 x 3.34 | Quartz Counter, Ceramic Floor |
| Laundry Main | 5.98 x 2.79 | Large Window |
| Master Main | 6.71 x 6.79 | Laminate, Large Closet |
| 2nd Br Main | 6.76 x 4.92 | Laminate, Large Window |
| 3rd Br Main | 6.76 x 4.92 | Laminate, Large Window |
| Living Bsmt | 6.20 x 4.86 | Above Grade Window, Ceramic Floor |
| Kitchen Bsmt | 3.10 x 3.10 | Above Grade Window, Ceramic Floor |
| 4th Br Bsmt | 6.30 x 4.80 | Laminate, Led Lighting, Ceramic Floor |
| Living Bsmt | 7.21 x 6.50 | Laminate, Ceramic Floor |
| 5th Br Bsmt | 6.60 x 4.92 | Laminate, Ceramic Floor |
| XXXXXXXX | XXX XX, XXXX |
XXXX XXX XXXX |
$XXX,XXX |
| XXX XX, XXXX |
XXXXXX XXX XXXX |
$XXX,XXX | |
| XXXXXXXX | XXX XX, XXXX |
XXXXXXXX XXX XXXX |
|
| XXX XX, XXXX |
XXXXXX XXX XXXX |
$XXX,XXX | |
| XXXXXXXX | XXX XX, XXXX |
XXXXXXXX XXX XXXX |
|
| XXX XX, XXXX |
XXXXXX XXX XXXX |
$XXX,XXX | |
| XXXXXXXX | XXX XX, XXXX |
XXXXXXX XXX XXXX |
|
| XXX XX, XXXX |
XXXXXX XXX XXXX |
$XXX,XXX |
| XXXXXXXX XXXX | XXX XX, XXXX | $850,000 XXX XXXX |
| XXXXXXXX XXXXXX | XXX XX, XXXX | $899,000 XXX XXXX |
| XXXXXXXX XXXXXXXX | XXX XX, XXXX | XXX XXXX |
| XXXXXXXX XXXXXX | XXX XX, XXXX | $919,000 XXX XXXX |
| XXXXXXXX XXXXXXXX | XXX XX, XXXX | XXX XXXX |
| XXXXXXXX XXXXXX | XXX XX, XXXX | $948,000 XXX XXXX |
| XXXXXXXX XXXXXXX | XXX XX, XXXX | XXX XXXX |
| XXXXXXXX XXXXXX | XXX XX, XXXX | $988,000 XXX XXXX |

Innisfil Central Public School
Elementary: PublicSt Michael the Archangel Catholic Elementary School
Elementary: CatholicÉcole élémentaire La Source
Elementary: PublicSunnybrae Public School
Elementary: PublicWillow Landing Elementary School
Elementary: PublicMapleview Heights Elementary School
Elementary: PublicÉcole secondaire Roméo Dallaire
Secondary: PublicSimcoe Alternative Secondary School
Secondary: PublicSt Peter's Secondary School
Secondary: CatholicNantyr Shores Secondary School
Secondary: PublicBear Creek Secondary School
Secondary: PublicInnisdale Secondary School
Secondary: Public

