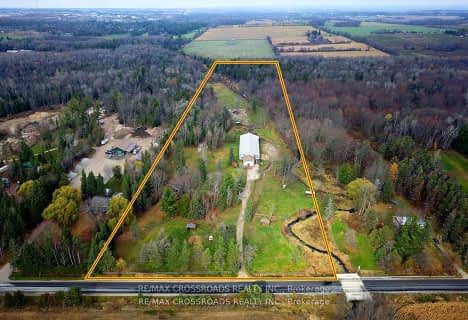Sold on Dec 10, 2020
Note: Property is not currently for sale or for rent.

-
Type: Detached
-
Lot Size: 0 x 0 Acres
-
Age: 51-99 years
-
Taxes: $5,400 per year
-
Days on Site: 24 Days
-
Added: Jul 04, 2023 (3 weeks on market)
-
Updated:
-
Last Checked: 2 hours ago
-
MLS®#: N6305041
-
Listed By: Re/max crosstown realty inc. brokerage
Custom Built Contemporary All Brick Home Situated On 9.1 Incredibly Private Acres Approx 2 Mins To Hwy 400. This Home Features All (But One0 Updated Windows, Propane Furnace And Steel Roof. Large Bright Eat-In Kitchen With Island Leads To Charming Oversized Living Room, Dining Room Combo Currently Used As Living Room Only Featuring Gleaming Hardwood Floors, Celing Beams And A Wood Burning Fireplace. Main Floor Master Bdrm W/ Walk-in Closet And 2 Pc En-suite, 2 Additional Good Size Bdrms On 2nd Lvl. The Basement Has Its Own Outside Seperate Entrance And Is Currently Used As A Heated Work space**Inter-board Listing: Barrie & District R. E. Assoc**
Property Details
Facts for 3055 Innisfil Beach Road, Innisfil
Status
Days on Market: 24
Last Status: Sold
Sold Date: Dec 10, 2020
Closed Date: Feb 25, 2021
Expiry Date: Feb 28, 2021
Sold Price: $1,175,000
Unavailable Date: Nov 30, -0001
Input Date: Nov 17, 2020
Prior LSC: Sold
Property
Status: Sale
Property Type: Detached
Age: 51-99
Area: Innisfil
Community: Rural Innisfil
Availability Date: FLEX
Assessment Amount: $544,000
Assessment Year: 2016
Inside
Bedrooms: 3
Bathrooms: 4
Kitchens: 1
Rooms: 10
Air Conditioning: None
Washrooms: 4
Building
Basement: Full
Basement 2: Sep Entrance
Exterior: Brick
Elevator: N
Water Supply Type: Dug Well
Parking
Covered Parking Spaces: 4
Total Parking Spaces: 6
Fees
Tax Year: 2020
Tax Legal Description: PT N 1/2 LT 9 CON 7 INNISFIL; PT N 1/2 LT 10 CON 7
Taxes: $5,400
Land
Cross Street: Hwy 400 To Innisfil
Municipality District: Innisfil
Fronting On: North
Parcel Number: 580620058
Pool: None
Sewer: Septic
Acres: 5-9.99
Zoning: Residential
Rooms
Room details for 3055 Innisfil Beach Road, Innisfil
| Type | Dimensions | Description |
|---|---|---|
| Kitchen Main | 4.29 x 4.62 | |
| Living Main | 4.77 x 8.07 | |
| Bathroom Main | - | |
| Bathroom Main | - | |
| Laundry Main | - | |
| Prim Bdrm Main | 2.84 x 5.48 | Ensuite Bath |
| Br 2nd | 3.02 x 3.35 | |
| Br 2nd | 3.14 x 3.30 | |
| Bathroom 2nd | - | |
| Workshop Bsmt | 8.58 x 9.24 | |
| Bathroom Main | - |
| XXXXXXXX | XXX XX, XXXX |
XXXX XXX XXXX |
$X,XXX,XXX |
| XXX XX, XXXX |
XXXXXX XXX XXXX |
$X,XXX,XXX | |
| XXXXXXXX | XXX XX, XXXX |
XXXXXXX XXX XXXX |
|
| XXX XX, XXXX |
XXXXXX XXX XXXX |
$X,XXX,XXX | |
| XXXXXXXX | XXX XX, XXXX |
XXXX XXX XXXX |
$X,XXX,XXX |
| XXX XX, XXXX |
XXXXXX XXX XXXX |
$X,XXX,XXX | |
| XXXXXXXX | XXX XX, XXXX |
XXXXXXX XXX XXXX |
|
| XXX XX, XXXX |
XXXXXX XXX XXXX |
$X,XXX,XXX |
| XXXXXXXX XXXX | XXX XX, XXXX | $1,175,000 XXX XXXX |
| XXXXXXXX XXXXXX | XXX XX, XXXX | $1,399,000 XXX XXXX |
| XXXXXXXX XXXXXXX | XXX XX, XXXX | XXX XXXX |
| XXXXXXXX XXXXXX | XXX XX, XXXX | $1,399,000 XXX XXXX |
| XXXXXXXX XXXX | XXX XX, XXXX | $1,175,000 XXX XXXX |
| XXXXXXXX XXXXXX | XXX XX, XXXX | $1,399,000 XXX XXXX |
| XXXXXXXX XXXXXXX | XXX XX, XXXX | XXX XXXX |
| XXXXXXXX XXXXXX | XXX XX, XXXX | $1,399,000 XXX XXXX |

Innisfil Central Public School
Elementary: PublicSt Michael the Archangel Catholic Elementary School
Elementary: CatholicÉcole élémentaire La Source
Elementary: PublicSunnybrae Public School
Elementary: PublicWillow Landing Elementary School
Elementary: PublicMapleview Heights Elementary School
Elementary: PublicÉcole secondaire Roméo Dallaire
Secondary: PublicSimcoe Alternative Secondary School
Secondary: PublicSt Peter's Secondary School
Secondary: CatholicSt Joan of Arc High School
Secondary: CatholicBear Creek Secondary School
Secondary: PublicInnisdale Secondary School
Secondary: Public- — bath
- — bed
2528 9 Line, Innisfil, Ontario • L9S 3Z7 • Rural Innisfil
- 4 bath
- 4 bed
2726 9Th Line, Innisfil, Ontario • L9S 3Z8 • Rural Innisfil


