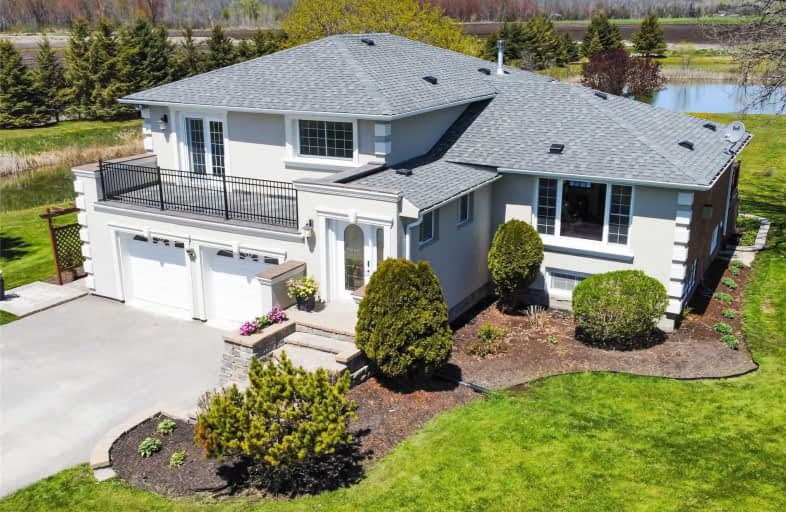Sold on Jul 03, 2021
Note: Property is not currently for sale or for rent.

-
Type: Detached
-
Style: Sidesplit 3
-
Size: 2500 sqft
-
Lot Size: 252.8 x 640.26 Feet
-
Age: 31-50 years
-
Taxes: $5,005 per year
-
Days on Site: 11 Days
-
Added: Jun 22, 2021 (1 week on market)
-
Updated:
-
Last Checked: 3 months ago
-
MLS®#: N5282185
-
Listed By: Re/max noblecorp real estate, brokerage
On Tranquil 3.5 Acre Private Lot, This Beautiful 4 Season 3 Level Side Split Is 2500Sq+ Total Liv, W/Backyard Oasis On Huge Pond Is Ready For You. This Gorgeous Home Features Oak Hardwood, Spanish Railings, Porcelain Tiles & Pot Lights Throughout, W/ Open Concept Gourmet 1+1 Kitchen, Granite Counters, Stainless Appliances, 2 Fireplaces And Multiple W/O To Patio And Terrace. Centrally Located, Minutes To Hwy & Shopping Amenities, Like A Page Out Of A Magazine!
Extras
Fridges, Stove, (New) W/D, (New) Dw, Outdoor Stone Bbq, Bar & Spanish Marble Kitchen Counters And Gazebo With All Existing Light Fixtures & Existing Window Coverings. 2 Sheds, And Green House. Roof 2018. (Propn Rental) (Hwt/Furn/Ac Owned)
Property Details
Facts for 3160 2 Line, Innisfil
Status
Days on Market: 11
Last Status: Sold
Sold Date: Jul 03, 2021
Closed Date: Jul 26, 2021
Expiry Date: Sep 22, 2021
Sold Price: $1,300,000
Unavailable Date: Jul 03, 2021
Input Date: Jun 22, 2021
Prior LSC: Listing with no contract changes
Property
Status: Sale
Property Type: Detached
Style: Sidesplit 3
Size (sq ft): 2500
Age: 31-50
Area: Innisfil
Community: Cookstown
Availability Date: Tbd
Inside
Bedrooms: 6
Bathrooms: 4
Kitchens: 1
Kitchens Plus: 1
Rooms: 10
Den/Family Room: Yes
Air Conditioning: Central Air
Fireplace: Yes
Laundry Level: Lower
Central Vacuum: N
Washrooms: 4
Utilities
Electricity: Yes
Gas: No
Cable: Yes
Telephone: Yes
Building
Basement: Fin W/O
Heat Type: Forced Air
Heat Source: Propane
Exterior: Alum Siding
Exterior: Stucco/Plaster
UFFI: No
Water Supply Type: Drilled Well
Water Supply: Well
Special Designation: Other
Other Structures: Garden Shed
Other Structures: Greenhouse
Retirement: N
Parking
Driveway: Private
Garage Spaces: 2
Garage Type: Attached
Covered Parking Spaces: 16
Total Parking Spaces: 18
Fees
Tax Year: 2020
Tax Legal Description: Pt Lt 9 Con Innisfil Designated Pt 1 Plan 51R405
Taxes: $5,005
Highlights
Feature: Clear View
Feature: Golf
Feature: Lake/Pond
Feature: Rec Centre
Feature: Terraced
Feature: Wooded/Treed
Land
Cross Street: 2nd Line & 10th Line
Municipality District: Innisfil
Fronting On: South
Pool: None
Sewer: Septic
Lot Depth: 640.26 Feet
Lot Frontage: 252.8 Feet
Acres: 2-4.99
Zoning: Residential
Farm: Hobby
Waterfront: Indirect
Additional Media
- Virtual Tour: https://www.youtube.com/watch?v=UDlVncA0hxY
Rooms
Room details for 3160 2 Line, Innisfil
| Type | Dimensions | Description |
|---|---|---|
| Foyer Main | - | Hardwood Floor, Porcelain Floor, Window |
| Living Main | - | Hardwood Floor, Fireplace, Eat-In Kitchen |
| Kitchen Main | - | Stainless Steel Appl, Granite Counter, W/O To Deck |
| Family Lower | - | Fireplace, Bar Sink, W/O To Patio |
| Bathroom In Betwn | - | Porcelain Floor, 3 Pc Bath, Window |
| Br Lower | - | Closet, Porcelain Floor, Window |
| Br Lower | - | 3 Pc Bath, Heated Floor, Window |
| 3rd Br Upper | - | Hardwood Floor, Closet, Window |
| 4th Br Upper | - | 3 Pc Bath, Hardwood Floor, Window |
| 5th Br Upper | - | Hardwood Floor, Window, Closet |
| Master Upper | - | Balcony, 4 Pc Bath, Double Closet |
| Foyer In Betwn | - | Access To Garage, Porcelain Floor, Pot Lights |

| XXXXXXXX | XXX XX, XXXX |
XXXX XXX XXXX |
$X,XXX,XXX |
| XXX XX, XXXX |
XXXXXX XXX XXXX |
$X,XXX,XXX | |
| XXXXXXXX | XXX XX, XXXX |
XXXXXXX XXX XXXX |
|
| XXX XX, XXXX |
XXXXXX XXX XXXX |
$X,XXX,XXX |
| XXXXXXXX XXXX | XXX XX, XXXX | $1,300,000 XXX XXXX |
| XXXXXXXX XXXXXX | XXX XX, XXXX | $1,399,990 XXX XXXX |
| XXXXXXXX XXXXXXX | XXX XX, XXXX | XXX XXXX |
| XXXXXXXX XXXXXX | XXX XX, XXXX | $1,399,999 XXX XXXX |

Lake Simcoe Public School
Elementary: PublicHon Earl Rowe Public School
Elementary: PublicInnisfil Central Public School
Elementary: PublicKillarney Beach Public School
Elementary: PublicSunnybrae Public School
Elementary: PublicCookstown Central Public School
Elementary: PublicBradford Campus
Secondary: PublicÉcole secondaire Roméo Dallaire
Secondary: PublicHoly Trinity High School
Secondary: CatholicBradford District High School
Secondary: PublicSt Peter's Secondary School
Secondary: CatholicNantyr Shores Secondary School
Secondary: Public
