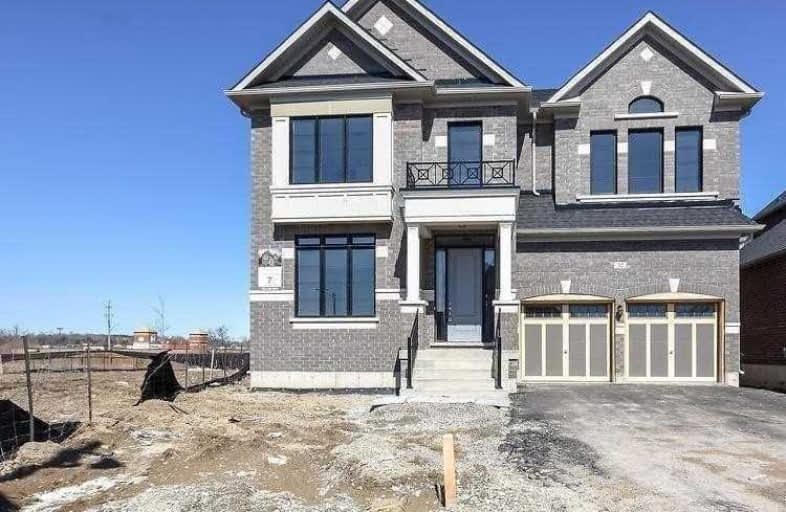
Sir William Osler Public School
Elementary: Public
11.33 km
Hon Earl Rowe Public School
Elementary: Public
9.96 km
Innisfil Central Public School
Elementary: Public
12.23 km
Monsignor J E Ronan Catholic School
Elementary: Catholic
12.47 km
Tecumseth Beeton Elementary School
Elementary: Public
13.28 km
Cookstown Central Public School
Elementary: Public
0.97 km
Bradford Campus
Secondary: Public
14.20 km
École secondaire Roméo Dallaire
Secondary: Public
15.43 km
Holy Trinity High School
Secondary: Catholic
13.50 km
Bradford District High School
Secondary: Public
13.07 km
Bear Creek Secondary School
Secondary: Public
16.18 km
Banting Memorial District High School
Secondary: Public
12.76 km





