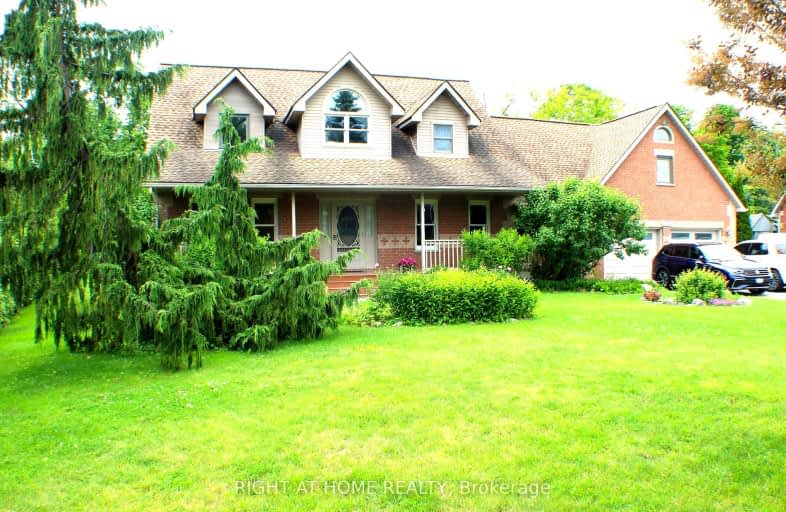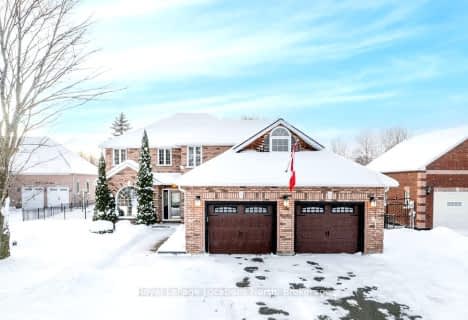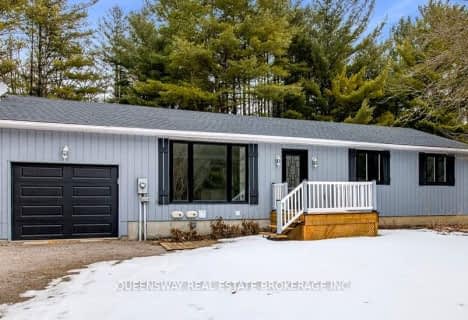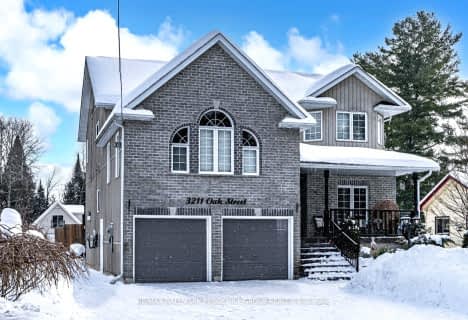Car-Dependent
- Almost all errands require a car.
0
/100
Somewhat Bikeable
- Almost all errands require a car.
20
/100

Shanty Bay Public School
Elementary: Public
4.99 km
St Francis of Assisi Elementary School
Elementary: Catholic
9.22 km
Holy Cross Catholic School
Elementary: Catholic
7.06 km
Hyde Park Public School
Elementary: Public
6.78 km
Goodfellow Public School
Elementary: Public
6.46 km
Alcona Glen Elementary School
Elementary: Public
8.65 km
St Joseph's Separate School
Secondary: Catholic
12.68 km
Barrie North Collegiate Institute
Secondary: Public
12.81 km
St Peter's Secondary School
Secondary: Catholic
9.40 km
Nantyr Shores Secondary School
Secondary: Public
9.11 km
Eastview Secondary School
Secondary: Public
10.72 km
Innisdale Secondary School
Secondary: Public
12.57 km
-
The Queensway Park
Barrie ON 6.96km -
Innisfil Beach Park
676 Innisfil Beach Rd, Innisfil ON 7.13km -
Bayshore Park
Ontario 8.52km
-
TD Bank Financial Group
945 Innisfil Beach Rd, Innisfil ON L9S 1V3 7.96km -
Pace Credit Union
1040 Innisfil Beach Rd, Innisfil ON L9S 2M5 8.06km -
RBC Royal Bank
1501 Innisfil Beach Rd, Innisfil ON L9S 4B2 9.32km






