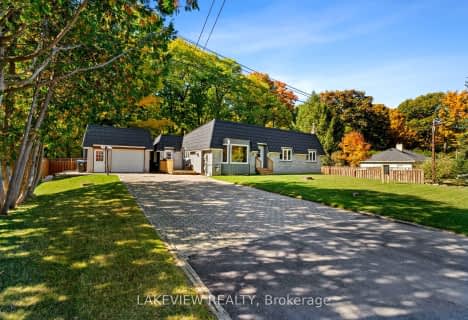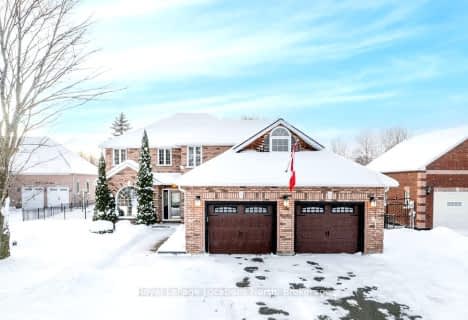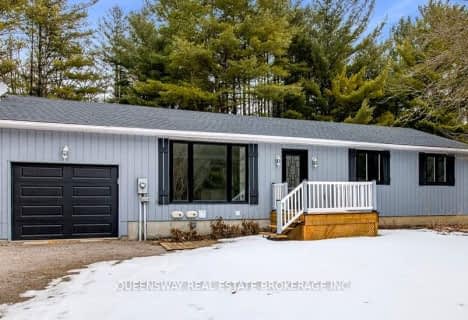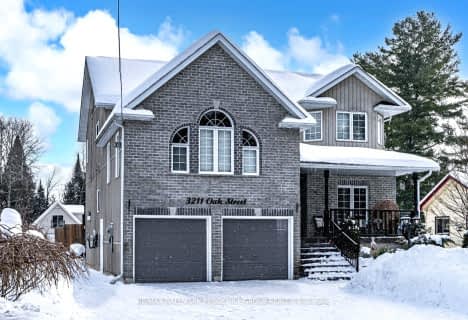Car-Dependent
- Almost all errands require a car.
0
/100
Somewhat Bikeable
- Almost all errands require a car.
20
/100

Shanty Bay Public School
Elementary: Public
5.02 km
St Francis of Assisi Elementary School
Elementary: Catholic
9.19 km
Holy Cross Catholic School
Elementary: Catholic
7.03 km
Hyde Park Public School
Elementary: Public
6.78 km
Goodfellow Public School
Elementary: Public
6.44 km
Alcona Glen Elementary School
Elementary: Public
8.63 km
St Joseph's Separate School
Secondary: Catholic
12.71 km
Barrie North Collegiate Institute
Secondary: Public
12.83 km
St Peter's Secondary School
Secondary: Catholic
9.40 km
Nantyr Shores Secondary School
Secondary: Public
9.08 km
Eastview Secondary School
Secondary: Public
10.75 km
Innisdale Secondary School
Secondary: Public
12.58 km
-
The Queensway Park
Barrie ON 6.97km -
Innisfil Beach Park
676 Innisfil Beach Rd, Innisfil ON 7.1km -
Hurst Park
Barrie ON 8.67km
-
TD Bank Financial Group
945 Innisfil Beach Rd, Innisfil ON L9S 1V3 7.93km -
Scotiabank
688 Mapleview Dr E, Barrie ON L4N 0H6 8.7km -
Scotiabank
2 Barrie Commercial Floor, Barrie ON 8.79km







