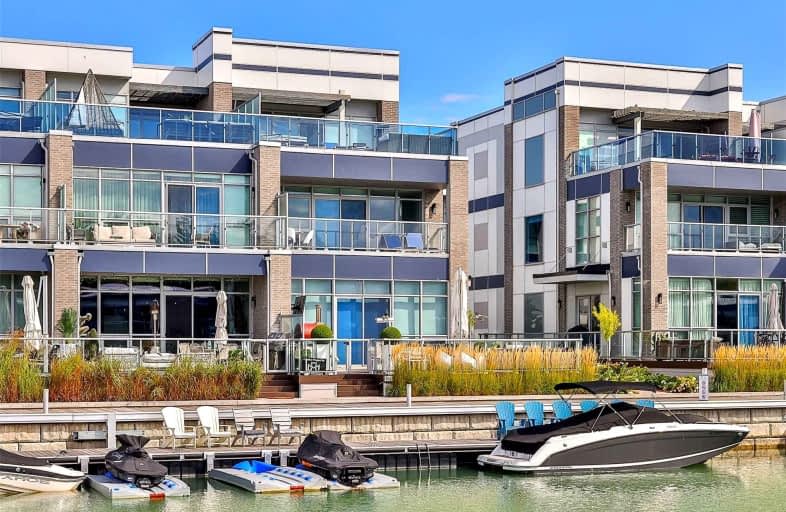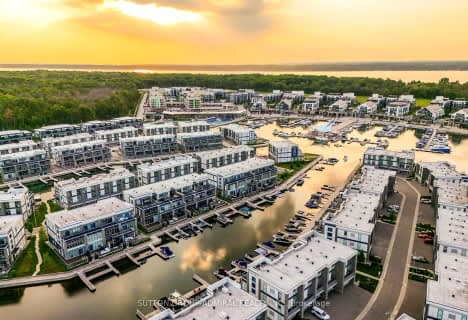Car-Dependent
- Almost all errands require a car.
Somewhat Bikeable
- Almost all errands require a car.

Shanty Bay Public School
Elementary: PublicGuthrie Public School
Elementary: PublicHoly Cross Catholic School
Elementary: CatholicHyde Park Public School
Elementary: PublicGoodfellow Public School
Elementary: PublicAlcona Glen Elementary School
Elementary: PublicSt Joseph's Separate School
Secondary: CatholicBarrie North Collegiate Institute
Secondary: PublicSt Peter's Secondary School
Secondary: CatholicNantyr Shores Secondary School
Secondary: PublicEastview Secondary School
Secondary: PublicInnisdale Secondary School
Secondary: Public-
The Queensway Park
Barrie ON 7.11km -
Innisfil Beach Park
676 Innisfil Beach Rd, Innisfil ON 7.71km -
Hurst Park
Barrie ON 8.76km
-
Scotiabank
2 Barrie Commercial Floor, Barrie ON 8.63km -
Scotiabank
1161 Innisfil Beach Rd, Innisfil ON L9S 4Y8 8.94km -
TD Bank Financial Group
2976 Hwy 11 S, Oro Station ON L0L 2E0 9.79km
- 4 bath
- 4 bed
- 2500 sqft
3792 Ferretti Court, Innisfil, Ontario • L9S 0N6 • Rural Innisfil
- 5 bath
- 4 bed
- 2500 sqft
3658 Ferretti Court, Innisfil, Ontario • L9S 0N6 • Rural Innisfil
- 5 bath
- 4 bed
- 2500 sqft
3692 Ferretti Court, Innisfil, Ontario • L9S 0N6 • Rural Innisfil
- 4 bath
- 4 bed
- 2500 sqft
3740 Mangusta Court, Innisfil, Ontario • L9S 0L5 • Rural Innisfil







