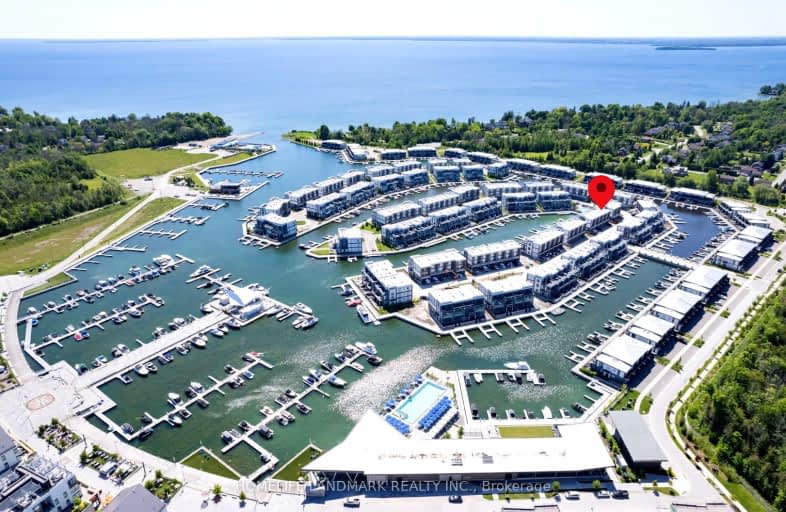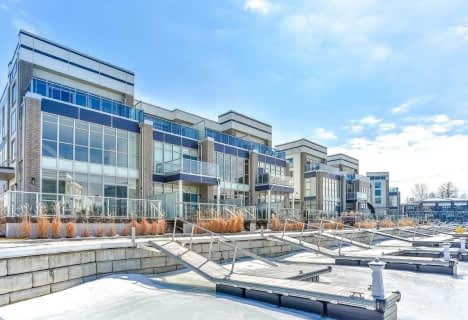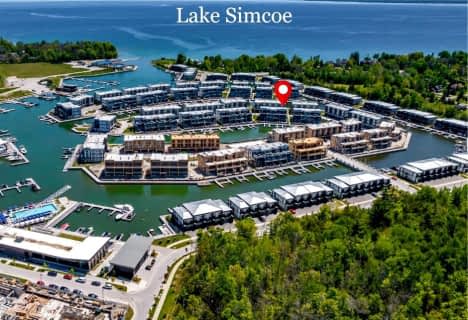Car-Dependent
- Most errands require a car.
Somewhat Bikeable
- Most errands require a car.

Shanty Bay Public School
Elementary: PublicGuthrie Public School
Elementary: PublicHoly Cross Catholic School
Elementary: CatholicHyde Park Public School
Elementary: PublicGoodfellow Public School
Elementary: PublicAlcona Glen Elementary School
Elementary: PublicSt Joseph's Separate School
Secondary: CatholicBarrie North Collegiate Institute
Secondary: PublicSt Peter's Secondary School
Secondary: CatholicNantyr Shores Secondary School
Secondary: PublicEastview Secondary School
Secondary: PublicInnisdale Secondary School
Secondary: Public-
The Queensway Park
Barrie ON 7.01km -
Innisfil Beach Park
676 Innisfil Beach Rd, Innisfil ON 7.67km -
Kuzmich Park
Grand Forest Dr (Golden Meadow Rd.), Barrie ON 8.93km
-
RBC Royal Bank
902 Lockhart Rd, Innisfil ON L9S 4V2 4.43km -
TD Canada Trust Branch and ATM
1054 Innisfil Beach Rd, Innisfil ON L9S 4T9 8.58km -
RBC Royal Bank
1501 Innisfil Beach Rd, Innisfil ON L9S 4B2 9.75km








