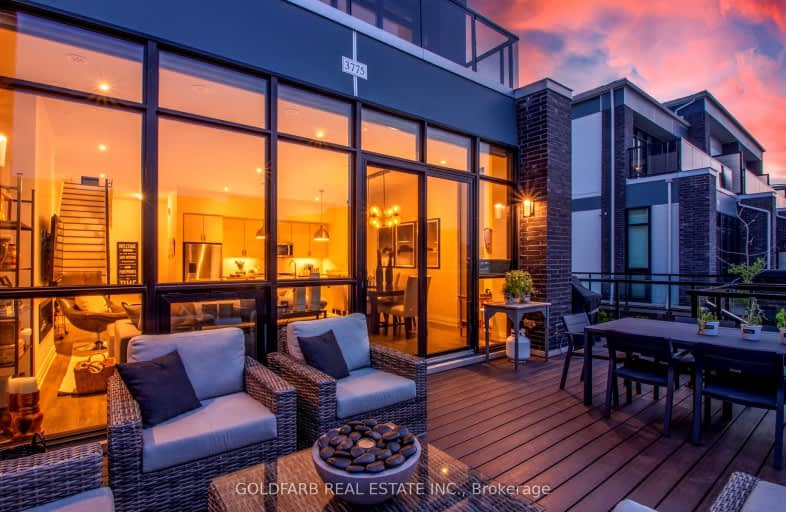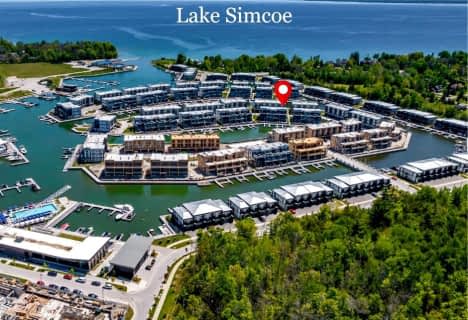Car-Dependent
- Almost all errands require a car.
Somewhat Bikeable
- Most errands require a car.

Shanty Bay Public School
Elementary: PublicGuthrie Public School
Elementary: PublicHoly Cross Catholic School
Elementary: CatholicHyde Park Public School
Elementary: PublicGoodfellow Public School
Elementary: PublicSaint Gabriel the Archangel Catholic School
Elementary: CatholicSt Joseph's Separate School
Secondary: CatholicBarrie North Collegiate Institute
Secondary: PublicSt Peter's Secondary School
Secondary: CatholicNantyr Shores Secondary School
Secondary: PublicEastview Secondary School
Secondary: PublicInnisdale Secondary School
Secondary: Public-
The Queensway Park
Barrie ON 6.94km -
Innisfil Beach Park
676 Innisfil Beach Rd, Innisfil ON 7.75km -
Hurst Park
Barrie ON 8.58km
-
Pace Credit Union
1040 Innisfil Beach Rd, Innisfil ON L9S 2M5 8.61km -
TD Bank Financial Group
1054 Innisfil Beach Rd, Innisfil ON L9S 4T9 8.63km -
BMO Bank of Montreal
494 Big Bay Point Rd, Barrie ON L4N 3Z5 9.87km
- 4 bath
- 5 bed
- 2500 sqft
3665 Ferretti Court, Innisfil, Ontario • L9S 0N6 • Rural Innisfil
- 5 bath
- 4 bed
- 2500 sqft
3635 Ferretti Court, Innisfil, Ontario • L9S 3M3 • Rural Innisfil
- 4 bath
- 3 bed
- 1500 sqft
3783 Mangusta Court, Innisfil, Ontario • L9S 0L5 • Rural Innisfil
- 5 bath
- 4 bed
- 2500 sqft
3666 Ferretti Court, Innisfil, Ontario • L9S 0N6 • Rural Innisfil
- 4 bath
- 3 bed
- 2500 sqft
104-3688 Ferretti Court, Innisfil, Ontario • L9S 0N6 • Rural Innisfil


















