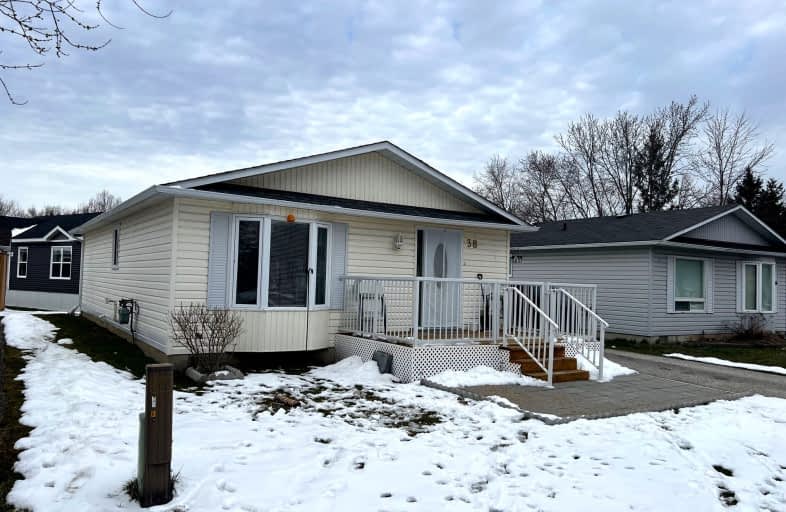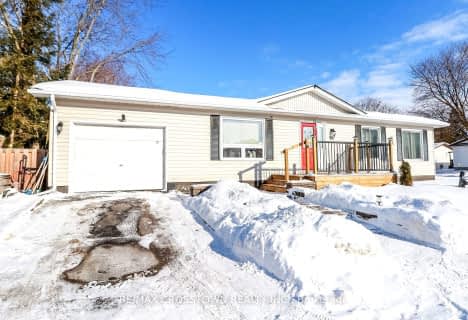Somewhat Walkable
- Some errands can be accomplished on foot.
54
/100
Somewhat Bikeable
- Most errands require a car.
28
/100

Sir William Osler Public School
Elementary: Public
11.20 km
Hon Earl Rowe Public School
Elementary: Public
10.03 km
Innisfil Central Public School
Elementary: Public
12.44 km
Monsignor J E Ronan Catholic School
Elementary: Catholic
12.25 km
Tecumseth Beeton Elementary School
Elementary: Public
13.07 km
Cookstown Central Public School
Elementary: Public
1.18 km
Bradford Campus
Secondary: Public
14.17 km
École secondaire Roméo Dallaire
Secondary: Public
15.62 km
Holy Trinity High School
Secondary: Catholic
13.44 km
Bradford District High School
Secondary: Public
13.02 km
Bear Creek Secondary School
Secondary: Public
16.36 km
Banting Memorial District High School
Secondary: Public
12.61 km
-
Cookstown Pub
52 Queen Street W, Cookstown, ON L0L 1L0 0.43km -
1 Church Street Bar & Grill
1 Church Street, Innisfil, ON L0L 1L0 0.67km -
Starlite Lounge
6015 Highway 89, Alliston, ON L9R 1A4 7.72km
-
Henderson Memorial Park
Bradford West Gwillimbury ON 9.99km -
Wintergreen Learning Materials
3075 Line 8, Bradford ON L3Z 3R5 11.23km -
JW Taylor Park
Alliston ON L9R 0C7 11.86km
-
RBC Royal Bank ATM
5479 Yonge St, Gilford ON L0L 1R0 9.96km -
TD Canada Trust ATM
463 Holland St W, Bradford ON L3Z 0C1 12.61km -
Scotiabank
Holland St W (at Summerlyn Tr), Bradford West Gwillimbury ON L3Z 0A2 12.77km




