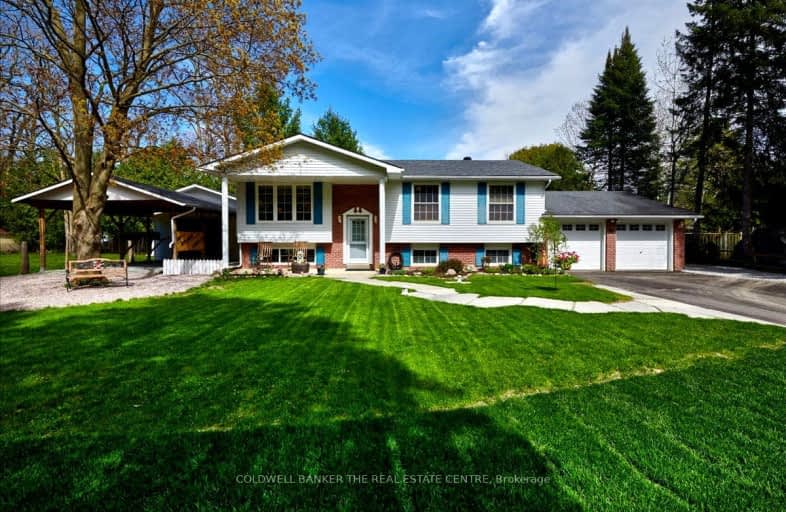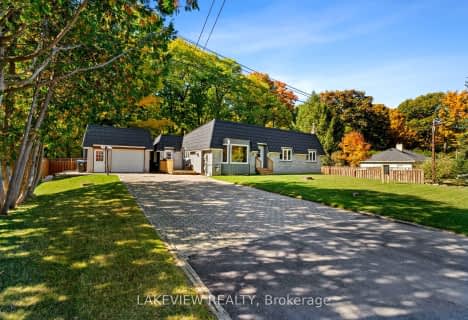Car-Dependent
- Almost all errands require a car.
17
/100
Somewhat Bikeable
- Most errands require a car.
26
/100

Shanty Bay Public School
Elementary: Public
3.81 km
Guthrie Public School
Elementary: Public
7.99 km
Holy Cross Catholic School
Elementary: Catholic
8.25 km
Hyde Park Public School
Elementary: Public
6.97 km
Goodfellow Public School
Elementary: Public
7.66 km
Saint Gabriel the Archangel Catholic School
Elementary: Catholic
7.31 km
St Joseph's Separate School
Secondary: Catholic
11.92 km
Barrie North Collegiate Institute
Secondary: Public
12.18 km
St Peter's Secondary School
Secondary: Catholic
9.47 km
Nantyr Shores Secondary School
Secondary: Public
10.27 km
Eastview Secondary School
Secondary: Public
10.01 km
Innisdale Secondary School
Secondary: Public
12.41 km
-
The Queensway Park
Barrie ON 7.06km -
Innisfil Beach Park
676 Innisfil Beach Rd, Innisfil ON 8.41km -
Kuzmich Park
Grand Forest Dr (Golden Meadow Rd.), Barrie ON 8.92km
-
RBC Royal Bank ATM
2371 25th Side Rd, Innisfil ON L9S 2G3 7.59km -
TD Bank Financial Group
1054 Innisfil Beach Rd, Innisfil ON L9S 4T9 9.24km -
Scotiabank
1161 Innisfil Beach Rd, Innisfil ON L9S 4Y8 9.53km





