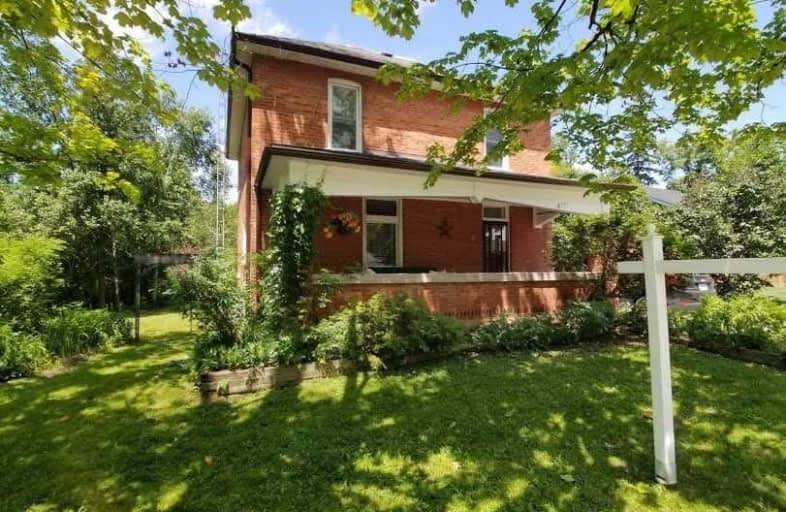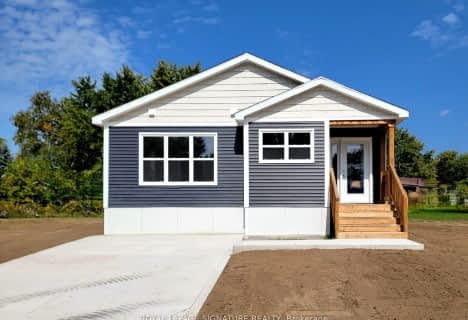Sold on Jul 31, 2020
Note: Property is not currently for sale or for rent.

-
Type: Detached
-
Style: 2-Storey
-
Lot Size: 80 x 115 Feet
-
Age: 100+ years
-
Taxes: $3,238 per year
-
Days on Site: 72 Days
-
Added: May 20, 2020 (2 months on market)
-
Updated:
-
Last Checked: 3 months ago
-
MLS®#: N4765146
-
Listed By: Carriage south simcoe real estate services ltd, brokerage
Welcome Home! Located In The Village Of Cookstown (Hwys 400/89) This Century Home Is Looking For That Special Family To Make It Their Own. Sense The History With Original Pine Flooring In Hall, Lr/Dr, Ornate Window/Door Trim 10" Baseboards. Soaring Artisan Ceilings Give A Sense Of Space And Light, (2) Striking Stained Glass Window Sections, Original Built -In Corner Cupboard In D/R. Large Updated Eat-In Kitchen.
Extras
Garage/Workshop (100 Amp Service/Nat. Gas Heater. Mature Landscape W. Perennial Gardens, Raised Vegetable Garden. Room To Customize And Refine To Taste.
Property Details
Facts for 4 Victoria Street West, Innisfil
Status
Days on Market: 72
Last Status: Sold
Sold Date: Jul 31, 2020
Closed Date: Sep 14, 2020
Expiry Date: Aug 20, 2020
Sold Price: $570,000
Unavailable Date: Jul 31, 2020
Input Date: May 20, 2020
Property
Status: Sale
Property Type: Detached
Style: 2-Storey
Age: 100+
Area: Innisfil
Community: Cookstown
Availability Date: Tba
Inside
Bedrooms: 3
Bathrooms: 2
Kitchens: 1
Rooms: 6
Den/Family Room: No
Air Conditioning: Central Air
Fireplace: No
Laundry Level: Main
Washrooms: 2
Building
Basement: Full
Basement 2: Unfinished
Heat Type: Forced Air
Heat Source: Gas
Exterior: Brick
Water Supply: Municipal
Special Designation: Heritage
Special Designation: Unknown
Parking
Driveway: Private
Garage Spaces: 2
Garage Type: Detached
Covered Parking Spaces: 6
Total Parking Spaces: 6
Fees
Tax Year: 2020
Tax Legal Description: Pt Lt 7 N/S Victoria St W/S King St Plan10*
Taxes: $3,238
Land
Cross Street: Hwy 27 South Of 89
Municipality District: Innisfil
Fronting On: North
Parcel Number: 581410135
Pool: None
Sewer: Sewers
Lot Depth: 115 Feet
Lot Frontage: 80 Feet
Acres: < .50
Additional Media
- Virtual Tour: https://vtour.vtmore.com/idx/825930
Rooms
Room details for 4 Victoria Street West, Innisfil
| Type | Dimensions | Description |
|---|---|---|
| Living Ground | 5.00 x 6.30 | Combined W/Dining, Stained Glass, O/Looks Frontyard |
| Kitchen Ground | 4.00 x 4.30 | Eat-In Kitchen, B/I Dishwasher, W/O To Porch |
| Laundry Ground | 3.70 x 3.10 | W/O To Sundeck |
| Br 2nd | 3.00 x 3.30 | Broadloom, Closet |
| 2nd Br 2nd | 3.40 x 3.20 | Broadloom, Closet |
| 3rd Br 2nd | 3.00 x 3.80 | Broadloom, Closet |
| XXXXXXXX | XXX XX, XXXX |
XXXX XXX XXXX |
$XXX,XXX |
| XXX XX, XXXX |
XXXXXX XXX XXXX |
$XXX,XXX | |
| XXXXXXXX | XXX XX, XXXX |
XXXX XXX XXXX |
$XXX,XXX |
| XXX XX, XXXX |
XXXXXX XXX XXXX |
$XXX,XXX |
| XXXXXXXX XXXX | XXX XX, XXXX | $570,000 XXX XXXX |
| XXXXXXXX XXXXXX | XXX XX, XXXX | $649,900 XXX XXXX |
| XXXXXXXX XXXX | XXX XX, XXXX | $750,000 XXX XXXX |
| XXXXXXXX XXXXXX | XXX XX, XXXX | $799,900 XXX XXXX |

Sir William Osler Public School
Elementary: PublicHon Earl Rowe Public School
Elementary: PublicInnisfil Central Public School
Elementary: PublicMonsignor J E Ronan Catholic School
Elementary: CatholicTecumseth Beeton Elementary School
Elementary: PublicCookstown Central Public School
Elementary: PublicBradford Campus
Secondary: PublicÉcole secondaire Roméo Dallaire
Secondary: PublicHoly Trinity High School
Secondary: CatholicBradford District High School
Secondary: PublicBear Creek Secondary School
Secondary: PublicBanting Memorial District High School
Secondary: Public- 2 bath
- 3 bed
- 1100 sqft
16 Briarwood Place, Innisfil, Ontario • L0L 1L0 • Cookstown



