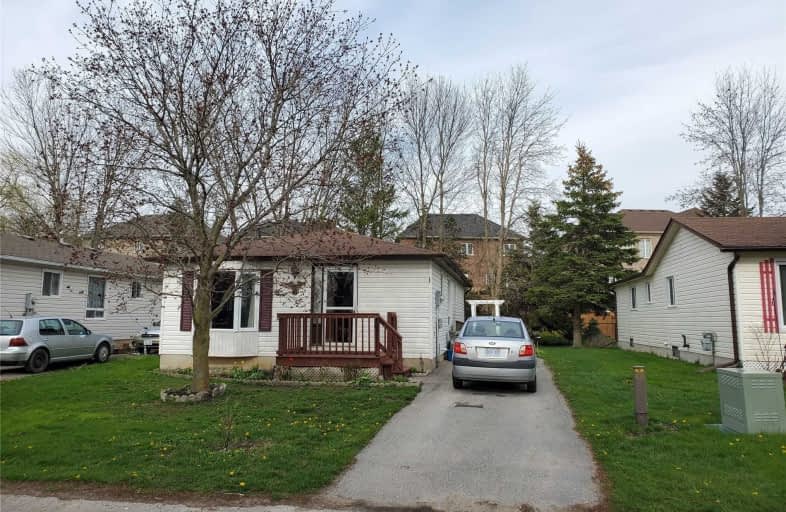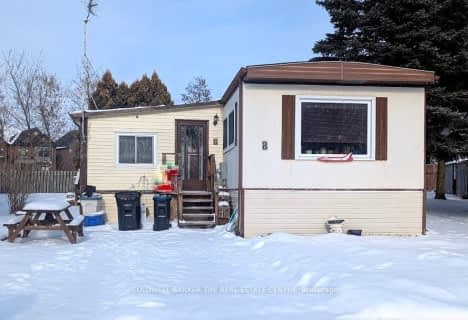Sold on Aug 24, 2020
Note: Property is not currently for sale or for rent.

-
Type: Detached
-
Style: Bungalow
-
Lot Size: 0 x 0 Feet
-
Age: 16-30 years
-
Days on Site: 67 Days
-
Added: Jun 18, 2020 (2 months on market)
-
Updated:
-
Last Checked: 2 months ago
-
MLS®#: N4799952
-
Listed By: Royal lepage rcr realty, brokerage
Great Home In Adult Community Of Royal Oak Estates, Cookstown, Landlease, Large Open Concept Living/Dining Room With Gas Fireplace, Eat In Kitchen, Generous Sized Master Bedroom, 2nd Bedroom With W/O To Deck,Main Floor Laundry, Full Lower Level With Lots Of Space. Includes Workshop, Paved Driveway For 2 Cars. Both Front And Rear Decks For Your Enjoyment. This Home Shows Exceptionally Well. Pride Of Ownership
Extras
Frigidaire Stove, Moffat S/S Fridge/Freezer,Whirlpool B/I Dishwasher, Kenmore Washer/Dryer, Window A/C Unit. Roof 2010. Landlease Includes Water, Sewer, Property Tax And Common Area Maintenance At $716.86/Month
Property Details
Facts for 41 Royal Oak Drive, Innisfil
Status
Days on Market: 67
Last Status: Sold
Sold Date: Aug 24, 2020
Closed Date: Sep 30, 2020
Expiry Date: Sep 30, 2020
Sold Price: $187,000
Unavailable Date: Aug 24, 2020
Input Date: Jun 19, 2020
Property
Status: Sale
Property Type: Detached
Style: Bungalow
Age: 16-30
Area: Innisfil
Community: Cookstown
Availability Date: Tba
Inside
Bedrooms: 2
Bathrooms: 1
Kitchens: 1
Rooms: 6
Den/Family Room: No
Air Conditioning: Window Unit
Fireplace: Yes
Washrooms: 1
Utilities
Electricity: Yes
Cable: Yes
Telephone: Yes
Building
Basement: Full
Heat Type: Baseboard
Heat Source: Electric
Exterior: Vinyl Siding
Water Supply: Municipal
Special Designation: Landlease
Parking
Driveway: Private
Garage Type: None
Covered Parking Spaces: 2
Total Parking Spaces: 2
Fees
Tax Year: 2020
Tax Legal Description: N/A
Land
Cross Street: 15th Line & Royal Oa
Municipality District: Innisfil
Fronting On: East
Pool: None
Sewer: Sewers
Rooms
Room details for 41 Royal Oak Drive, Innisfil
| Type | Dimensions | Description |
|---|---|---|
| Kitchen Main | 2.36 x 3.45 | Double Sink, Open Concept |
| Breakfast Main | 2.43 x 3.45 | Laminate |
| Living Main | 3.45 x 3.40 | Laminate |
| Dining Main | 3.45 x 3.40 | Laminate |
| Master Main | 3.42 x 4.08 | Laminate, Double Closet |
| Br Lower | 2.92 x 3.47 | Laminate, W/O To Deck |
| Family Lower | 3.96 x 6.70 | |
| Workshop Lower | 3.22 x 4.64 |
| XXXXXXXX | XXX XX, XXXX |
XXXX XXX XXXX |
$XXX,XXX |
| XXX XX, XXXX |
XXXXXX XXX XXXX |
$XXX,XXX | |
| XXXXXXXX | XXX XX, XXXX |
XXXXXXX XXX XXXX |
|
| XXX XX, XXXX |
XXXXXX XXX XXXX |
$XXX,XXX |
| XXXXXXXX XXXX | XXX XX, XXXX | $187,000 XXX XXXX |
| XXXXXXXX XXXXXX | XXX XX, XXXX | $199,900 XXX XXXX |
| XXXXXXXX XXXXXXX | XXX XX, XXXX | XXX XXXX |
| XXXXXXXX XXXXXX | XXX XX, XXXX | $199,900 XXX XXXX |

Sir William Osler Public School
Elementary: PublicHon Earl Rowe Public School
Elementary: PublicInnisfil Central Public School
Elementary: PublicMonsignor J E Ronan Catholic School
Elementary: CatholicTecumseth Beeton Elementary School
Elementary: PublicCookstown Central Public School
Elementary: PublicBradford Campus
Secondary: PublicÉcole secondaire Roméo Dallaire
Secondary: PublicHoly Trinity High School
Secondary: CatholicBradford District High School
Secondary: PublicBear Creek Secondary School
Secondary: PublicBanting Memorial District High School
Secondary: Public- 1 bath
- 2 bed
- 1100 sqft
8 Elmwood Court, Innisfil, Ontario • L0L 1L0 • Cookstown



