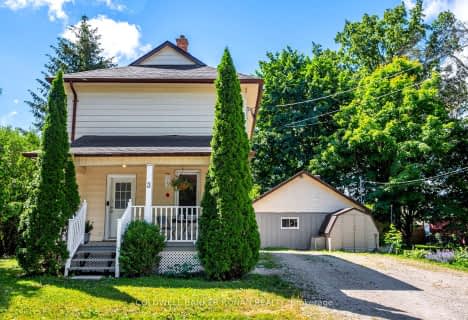Inactive on Oct 30, 2015
Note: Property is not currently for sale or for rent.

-
Type: Detached
-
Style: Bungalow
-
Lot Size: 0 x 0
-
Age: No Data
-
Taxes: $6,711 per year
-
Added: Jul 05, 2023 (1 second on market)
-
Updated:
-
Last Checked: 3 months ago
-
MLS®#: N6325156
-
Listed By: Coldwell banker ronan realty, brokerage
Internet Remarks: CUSTOM EXECUTIVE HOME W/MANICURED LAWNS & GARDENS NEAR COOKSTOWN. EXCELLENT COMMUTER LOCATION CLOSE TO HWY 400/27. SHOWS 10+. OVERSIZED 2 BAY GARAGE PLUS 3RD BAY WORKSHOP OR GARAGE W/IN-FLOOR HEATING. HOME DESIGNED BY OWNER TO MAXIMIZE COMFORT & MINIMIZE ENERGY COST. GEO-THERMAL HEATING. ENJOY BEAUTIFUL SUNSETS FROM LG SCREENED-IN PORCH W/ADJUSTABLE WINDOWS & WALK-OUT TO PATIO. GREAT SET UP FOR HOBBIEST OR CONTRACTOR W/AMPLE PARKING., AreaSqFt: 1872.92, Finished AreaSqFt: 2873.96, Finished AreaSqM: 267, Property Size: 1-2.99 Acre, Features: Floors Hardwood,Landscaped,Main Floor Laundry,,
Property Details
Facts for 4135 2 Line, Innisfil
Status
Last Status: Expired
Sold Date: Jun 20, 2025
Closed Date: Nov 30, -0001
Expiry Date: Oct 30, 2015
Unavailable Date: Nov 30, -0001
Input Date: Aug 18, 2015
Prior LSC: Listing with no contract changes
Property
Status: Sale
Property Type: Detached
Style: Bungalow
Area: Innisfil
Community: Rural Innisfil
Availability Date: TBA
Inside
Bedrooms: 2
Bedrooms Plus: 3
Bathrooms: 3
Kitchens: 1
Washrooms: 3
Building
Basement: Finished
Basement 2: Full
Exterior: Brick
UFFI: No
Other Structures: Workshop
Fees
Tax Year: 2015
Tax Legal Description: N HALF LOT 2, CONCESSION 1, RP51R29250 PARTS 2 TO
Taxes: $6,711
Land
Cross Street: Hwy 27 & 2nd Line
Municipality District: Innisfil
Fronting On: South
Parcel Number: 580600133
Sewer: Septic
Lot Irregularities: 300' X 261'
Zoning: RURAL,
Rooms
Room details for 4135 2 Line, Innisfil
| Type | Dimensions | Description |
|---|---|---|
| Kitchen Main | 4.54 x 7.62 | |
| Family Main | 3.93 x 5.30 | |
| Living Main | 3.93 x 4.54 | |
| Prim Bdrm Main | 4.52 x 6.93 | |
| Laundry Main | 2.61 x 2.71 | |
| Rec Bsmt | 4.85 x 5.10 | |
| Games Bsmt | 3.88 x 5.96 | |
| Br Bsmt | 3.86 x 4.24 | |
| Br Bsmt | 2.76 x 4.24 | |
| Br Bsmt | 3.73 x 4.24 |
| XXXXXXXX | XXX XX, XXXX |
XXXX XXX XXXX |
$XXX,XXX |
| XXX XX, XXXX |
XXXXXX XXX XXXX |
$XXX,XXX | |
| XXXXXXXX | XXX XX, XXXX |
XXXXXXX XXX XXXX |
|
| XXX XX, XXXX |
XXXXXX XXX XXXX |
$XXX,XXX | |
| XXXXXXXX | XXX XX, XXXX |
XXXXXXX XXX XXXX |
|
| XXX XX, XXXX |
XXXXXX XXX XXXX |
$XXX,XXX |
| XXXXXXXX XXXX | XXX XX, XXXX | $865,000 XXX XXXX |
| XXXXXXXX XXXXXX | XXX XX, XXXX | $899,900 XXX XXXX |
| XXXXXXXX XXXXXXX | XXX XX, XXXX | XXX XXXX |
| XXXXXXXX XXXXXX | XXX XX, XXXX | $829,900 XXX XXXX |
| XXXXXXXX XXXXXXX | XXX XX, XXXX | XXX XXXX |
| XXXXXXXX XXXXXX | XXX XX, XXXX | $849,900 XXX XXXX |

École élémentaire Roméo Dallaire
Elementary: PublicSir William Osler Public School
Elementary: PublicHon Earl Rowe Public School
Elementary: PublicInnisfil Central Public School
Elementary: PublicSt Nicholas School
Elementary: CatholicCookstown Central Public School
Elementary: PublicÉcole secondaire Roméo Dallaire
Secondary: PublicHoly Trinity High School
Secondary: CatholicBradford District High School
Secondary: PublicSt Joan of Arc High School
Secondary: CatholicBear Creek Secondary School
Secondary: PublicInnisdale Secondary School
Secondary: Public- 2 bath
- 4 bed
- 1500 sqft
46 King Street North, Innisfil, Ontario • L0L 1L0 • Cookstown


