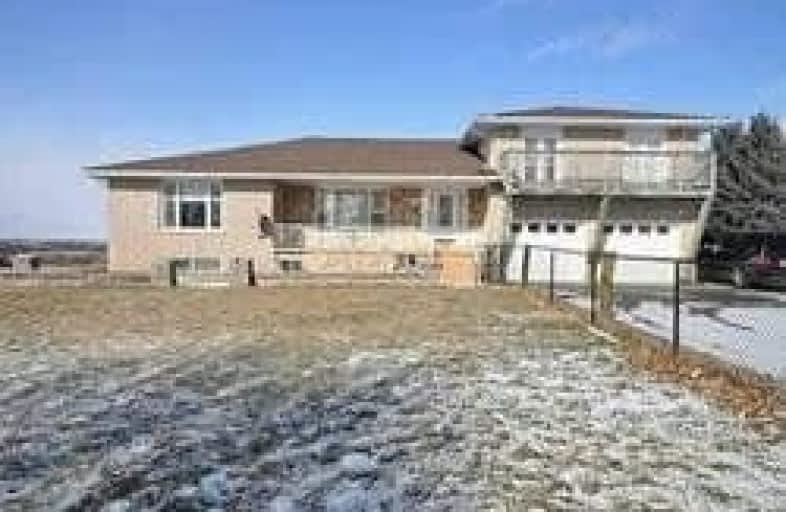Sold on Aug 19, 2020
Note: Property is not currently for sale or for rent.

-
Type: Detached
-
Style: Sidesplit 5
-
Size: 3500 sqft
-
Lot Size: 200 x 231 Feet
-
Age: No Data
-
Taxes: $5,806 per year
-
Days on Site: 99 Days
-
Added: May 12, 2020 (3 months on market)
-
Updated:
-
Last Checked: 2 months ago
-
MLS®#: N4759876
-
Listed By: Homelife silvercity realty inc., brokerage
Immaculate Side-Split Home In The Village Of Cookstown. Minutes To Hwy 400, Hwy 27. Home Features Hardwood Flooring, Large Master Bedroom With 4Pc Ensuite Plus 10.5Ft X 10.5Ft W/I Closet. Large Eat-In Kitchen With W/O To Deck. Walk Outs From 3 Bedrooms. Large Family Room With Fireplace & W/O To Patio. Large Great Room, Surrounded By Windows With Lots Of Natural Sunlight Offering Beautiful Scenic Views. Close To All Amenities.
Extras
Fridge, Stove, B/I Dishwasher, Washer, Dryer, Fully Fenced Front/Rear Yard. All Electric Light Fixtures & Window Coverings.
Property Details
Facts for 4162 Ontario 89, Innisfil
Status
Days on Market: 99
Last Status: Sold
Sold Date: Aug 19, 2020
Closed Date: Sep 01, 2020
Expiry Date: Aug 11, 2020
Sold Price: $860,000
Unavailable Date: Aug 19, 2020
Input Date: May 12, 2020
Property
Status: Sale
Property Type: Detached
Style: Sidesplit 5
Size (sq ft): 3500
Area: Innisfil
Community: Rural Innisfil
Availability Date: 30/60/90
Inside
Bedrooms: 3
Bedrooms Plus: 3
Bathrooms: 3
Kitchens: 1
Rooms: 8
Den/Family Room: Yes
Air Conditioning: None
Fireplace: Yes
Laundry Level: Main
Central Vacuum: Y
Washrooms: 3
Utilities
Electricity: Yes
Gas: Yes
Cable: Yes
Telephone: Yes
Building
Basement: Finished
Basement 2: Full
Heat Type: Radiant
Heat Source: Gas
Exterior: Brick
UFFI: No
Water Supply: Municipal
Special Designation: Unknown
Parking
Driveway: Private
Garage Spaces: 2
Garage Type: Attached
Covered Parking Spaces: 12
Total Parking Spaces: 14
Fees
Tax Year: 2019
Tax Legal Description: Pt S 1/2 Lt 2 Con 1 Innisfil Pts 1 To 3 4/R6157
Taxes: $5,806
Highlights
Feature: Clear View
Feature: Fenced Yard
Feature: Golf
Feature: Library
Feature: Place Of Worship
Feature: School
Land
Cross Street: Highway 89 & 27
Municipality District: Innisfil
Fronting On: North
Pool: Abv Grnd
Sewer: Septic
Lot Depth: 231 Feet
Lot Frontage: 200 Feet
Acres: .50-1.99
Zoning: Residential
Rooms
Room details for 4162 Ontario 89, Innisfil
| Type | Dimensions | Description |
|---|---|---|
| Living Flat | 5.70 x 6.18 | Hardwood Floor |
| Dining Flat | 3.14 x 4.80 | Hardwood Floor |
| Kitchen Flat | 4.78 x 5.35 | Hardwood Floor, W/O To Deck, Eat-In Kitchen |
| Family Flat | 4.45 x 6.73 | Hardwood Floor, W/O To Patio, Fireplace |
| Master 2nd | 4.57 x 4.70 | Hardwood Floor, W/O To Deck, W/I Closet |
| 2nd Br 2nd | 3.90 x 4.87 | Hardwood Floor, W/O To Balcony |
| 3rd Br 2nd | 3.26 x 4.05 | Hardwood Floor, W/O To Balcony |
| Great Rm Bsmt | 5.86 x 12.91 | Broadloom, W/O To Yard |
| Office Bsmt | 4.05 x 4.45 | Ceramic Floor |
| Br Bsmt | 4.05 x 3.35 | Ceramic Floor |
| XXXXXXXX | XXX XX, XXXX |
XXXX XXX XXXX |
$XXX,XXX |
| XXX XX, XXXX |
XXXXXX XXX XXXX |
$XXX,XXX | |
| XXXXXXXX | XXX XX, XXXX |
XXXXXXX XXX XXXX |
|
| XXX XX, XXXX |
XXXXXX XXX XXXX |
$X,XXX | |
| XXXXXXXX | XXX XX, XXXX |
XXXXXXX XXX XXXX |
|
| XXX XX, XXXX |
XXXXXX XXX XXXX |
$XXX,XXX | |
| XXXXXXXX | XXX XX, XXXX |
XXXXXXX XXX XXXX |
|
| XXX XX, XXXX |
XXXXXX XXX XXXX |
$X,XXX | |
| XXXXXXXX | XXX XX, XXXX |
XXXXXXX XXX XXXX |
|
| XXX XX, XXXX |
XXXXXX XXX XXXX |
$XXX,XXX |
| XXXXXXXX XXXX | XXX XX, XXXX | $860,000 XXX XXXX |
| XXXXXXXX XXXXXX | XXX XX, XXXX | $879,000 XXX XXXX |
| XXXXXXXX XXXXXXX | XXX XX, XXXX | XXX XXXX |
| XXXXXXXX XXXXXX | XXX XX, XXXX | $2,200 XXX XXXX |
| XXXXXXXX XXXXXXX | XXX XX, XXXX | XXX XXXX |
| XXXXXXXX XXXXXX | XXX XX, XXXX | $799,000 XXX XXXX |
| XXXXXXXX XXXXXXX | XXX XX, XXXX | XXX XXXX |
| XXXXXXXX XXXXXX | XXX XX, XXXX | $2,400 XXX XXXX |
| XXXXXXXX XXXXXXX | XXX XX, XXXX | XXX XXXX |
| XXXXXXXX XXXXXX | XXX XX, XXXX | $799,900 XXX XXXX |

Sir William Osler Public School
Elementary: PublicHon Earl Rowe Public School
Elementary: PublicInnisfil Central Public School
Elementary: PublicSt Nicholas School
Elementary: CatholicCookstown Central Public School
Elementary: PublicFieldcrest Elementary School
Elementary: PublicBradford Campus
Secondary: PublicÉcole secondaire Roméo Dallaire
Secondary: PublicHoly Trinity High School
Secondary: CatholicBradford District High School
Secondary: PublicSt Joan of Arc High School
Secondary: CatholicBear Creek Secondary School
Secondary: Public- 2 bath
- 4 bed
- 1500 sqft
46 King Street North, Innisfil, Ontario • L0L 1L0 • Cookstown



