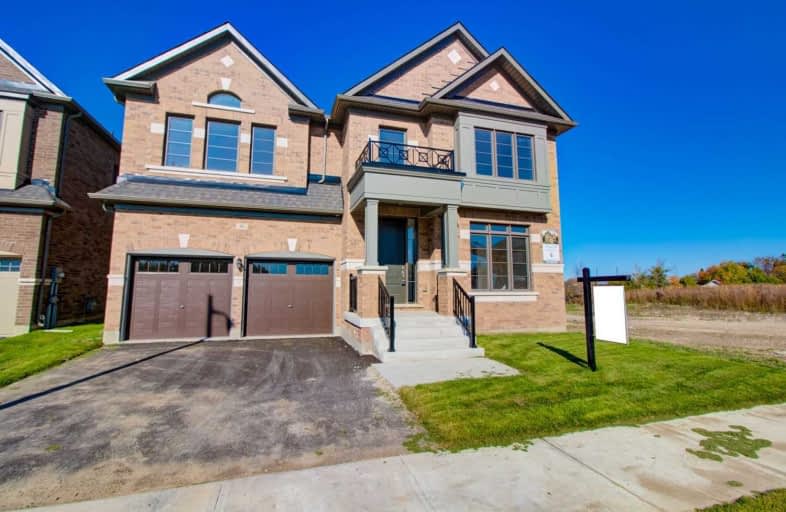Sold on Mar 03, 2020
Note: Property is not currently for sale or for rent.

-
Type: Detached
-
Style: 2-Storey
-
Size: 3500 sqft
-
Lot Size: 49.21 x 124.77 Feet
-
Age: 0-5 years
-
Days on Site: 144 Days
-
Added: Oct 11, 2019 (4 months on market)
-
Updated:
-
Last Checked: 3 months ago
-
MLS®#: N4604908
-
Listed By: Laceby real estate limited, brokerage
Stunning Brand New Home Located In The Heart Of Cookstown. Enjoy A Touch Of Elegance & Class In This Spacious 3500 Sq Ft House With Upgrades Throughout, Including Hardwood And Tile Flooring, Large Windows, Quartz Countertops, Soaring High Ceilings In Great Room, Pot Lights, Large Staircase And Moulded Ceilings.
Extras
Stainless Steel Appliances, Gas Fireplace In Great Room, Pantry Off Of Kitchen With Additional Cupboard Space, Separate Level For Laundry Room & Walk-Out To Large Patio. Security System Installed. Located Minutes Away From Hwy 27 & 400.
Property Details
Facts for 46 Mumberson Street, Innisfil
Status
Days on Market: 144
Last Status: Sold
Sold Date: Mar 03, 2020
Closed Date: Aug 17, 2020
Expiry Date: Apr 14, 2020
Sold Price: $1,025,000
Unavailable Date: Mar 03, 2020
Input Date: Oct 11, 2019
Property
Status: Sale
Property Type: Detached
Style: 2-Storey
Size (sq ft): 3500
Age: 0-5
Area: Innisfil
Community: Cookstown
Availability Date: August 2020
Inside
Bedrooms: 4
Bathrooms: 4
Kitchens: 1
Rooms: 9
Den/Family Room: Yes
Air Conditioning: Central Air
Fireplace: Yes
Laundry Level: Upper
Washrooms: 4
Building
Basement: Full
Basement 2: Unfinished
Heat Type: Forced Air
Heat Source: Gas
Exterior: Brick
Water Supply: Municipal
Special Designation: Unknown
Parking
Driveway: Private
Garage Spaces: 2
Garage Type: Built-In
Covered Parking Spaces: 4
Total Parking Spaces: 6
Fees
Tax Year: 2019
Tax Legal Description: Lot 4, Plan 51M1145 Subject To An Easement **
Highlights
Feature: Library
Feature: Park
Feature: Rec Centre
Feature: School
Land
Cross Street: Queen St (Hwy 89) &
Municipality District: Innisfil
Fronting On: South
Parcel Number: 581410389
Pool: None
Sewer: Sewers
Lot Depth: 124.77 Feet
Lot Frontage: 49.21 Feet
Additional Media
- Virtual Tour: http://www.birchhillmedia.ca/tour/46-mumberson/
Rooms
Room details for 46 Mumberson Street, Innisfil
| Type | Dimensions | Description |
|---|---|---|
| Kitchen Ground | 4.06 x 3.96 | Quartz Counter, Centre Island, Pantry |
| Breakfast Ground | 3.25 x 3.96 | W/O To Patio, Window, Tile Floor |
| Great Rm Ground | 4.42 x 7.82 | Open Concept, Fireplace, Hardwood Floor |
| Dining Ground | 4.88 x 3.81 | Combined W/Living, Moulded Ceiling, Hardwood Floor |
| Living Ground | 3.66 x 3.81 | Combined W/Dining, Moulded Ceiling, Hardwood Floor |
| Master 2nd | 5.79 x 3.96 | 5 Pc Ensuite, W/I Closet, Hardwood Floor |
| 2nd Br 2nd | 3.50 x 3.86 | 3 Pc Ensuite, Closet, Hardwood Floor |
| 3rd Br 2nd | 3.40 x 5.64 | Semi Ensuite, Closet, Hardwood Floor |
| 4th Br 2nd | 4.27 x 3.96 | Semi Ensuite, Closet, Hardwood Floor |
| XXXXXXXX | XXX XX, XXXX |
XXXX XXX XXXX |
$X,XXX,XXX |
| XXX XX, XXXX |
XXXXXX XXX XXXX |
$X,XXX,XXX |
| XXXXXXXX XXXX | XXX XX, XXXX | $1,025,000 XXX XXXX |
| XXXXXXXX XXXXXX | XXX XX, XXXX | $1,059,999 XXX XXXX |

Sir William Osler Public School
Elementary: PublicHon Earl Rowe Public School
Elementary: PublicInnisfil Central Public School
Elementary: PublicMonsignor J E Ronan Catholic School
Elementary: CatholicTecumseth Beeton Elementary School
Elementary: PublicCookstown Central Public School
Elementary: PublicÉcole secondaire Roméo Dallaire
Secondary: PublicHoly Trinity High School
Secondary: CatholicBradford District High School
Secondary: PublicSt Joan of Arc High School
Secondary: CatholicBear Creek Secondary School
Secondary: PublicBanting Memorial District High School
Secondary: Public- 2 bath
- 4 bed
- 1500 sqft
46 King Street North, Innisfil, Ontario • L0L 1L0 • Cookstown



