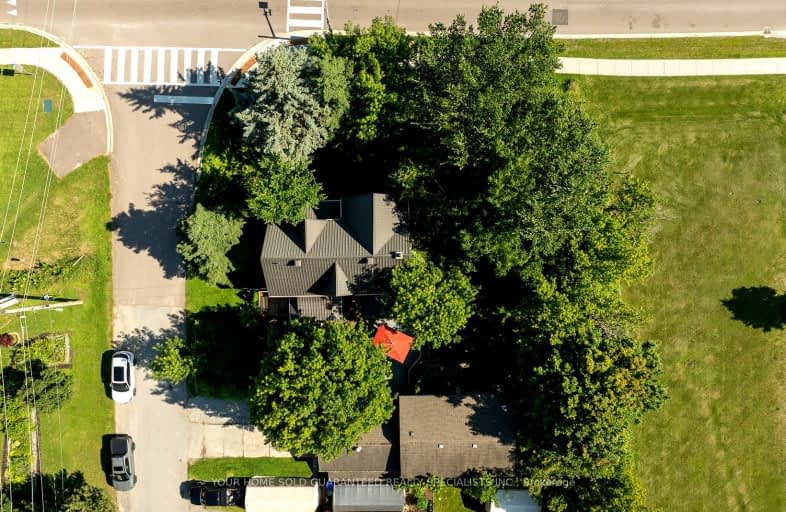
Car-Dependent
- Almost all errands require a car.
Somewhat Bikeable
- Most errands require a car.

Sir William Osler Public School
Elementary: PublicHon Earl Rowe Public School
Elementary: PublicInnisfil Central Public School
Elementary: PublicMonsignor J E Ronan Catholic School
Elementary: CatholicTecumseth Beeton Elementary School
Elementary: PublicCookstown Central Public School
Elementary: PublicÉcole secondaire Roméo Dallaire
Secondary: PublicHoly Trinity High School
Secondary: CatholicBradford District High School
Secondary: PublicSt Joan of Arc High School
Secondary: CatholicBear Creek Secondary School
Secondary: PublicBanting Memorial District High School
Secondary: Public-
Cookstown Pub
52 Queen Street W, Cookstown, ON L0L 1L0 0.17km -
Iron Horse Bar & Grill
1 Church Street, Innisfil, ON L0L 1L0 0.47km -
Starlite Lounge
6015 Highway 89, Alliston, ON L9R 1A4 7.86km
-
Tim Hortons
48 Queen Street, Cookstown, ON L0L 1L0 0.11km -
Tim Hortons
3311 Simcoe Road 89, Cookstown, ON L0L 1L0 4.94km -
Starbucks
6387 Five Side Road, Innisfil, ON L9S 3R7 6.55km
-
Zehrs
500 Holland Street W, Bradford West Gwillimbury, ON L3Z 0A2 13.15km -
Shoppers Drug Mart
38 Victoria Street E, Alliston, ON L9R 1T4 13.4km -
Shopper's Drug Mart
Holland Drive, Bradford West Gwillimbury, ON L3Z 13.85km
-
Toast
24 Queen St, Innisfil, ON L0L 1L0 0.22km -
Mad Hatter’s Table
3A King Street S, Cookstown, ON L0L 1L0 0.45km -
1 Church Street Bar & Grill
1 Church Street, Innisfil, ON L0L 1L0 0.47km
-
Cookstown Outlet Mall
3311 County Road 89m, Unit C27, Innisfil, ON L9S 4P6 4.94km -
Under Armour Factory House
3311 Simcoe Road, Tanger Outlets Cookstown, Cookstown, ON L0L 1L0 4.52km -
Aerie Outlet
RR 1 3311 Simcoe Road 89, Cookstown, ON L0L 1L0 4.57km
-
Food Basics
565 Langford Blvd, Bradford West Gwillimbury, ON L3Z 0A2 12.67km -
Zehrs
500 Holland Street W, Bradford West Gwillimbury, ON L3Z 0A2 13.15km -
Sobeys
40 Melbourne Drive, Bradford, ON L3Z 3B8 13.41km
-
Dial a Bottle
Barrie, ON L4N 9A9 16.48km -
LCBO
534 Bayfield Street, Barrie, ON L4M 5A2 25.09km -
The Beer Store
1100 Davis Drive, Newmarket, ON L3Y 8W8 25.94km
-
David Brown Heating and Air Conditioning
Bradford West Gwillimbury, ON L3Z 2A5 13.91km -
Affordable Comfort Heating & Cooling
92 Commerce Park Drive, Unit 8, Barrie, ON L4N 8W8 15.18km -
Georgian Home Comfort
373 Huronia Road, Barrie, ON L4N 8Z1 18.64km
-
South Simcoe Theatre
1 Hamilton Street, Cookstown, ON L0L 1L0 0.51km -
Imagine Cinemas Alliston
130 Young Street W, Alliston, ON L9R 1P8 14.93km -
Galaxy Cinemas
72 Commerce Park Drive, Barrie, ON L4N 8W8 15.3km
-
Innisfil Public Library
967 Innisfil Beach Road, Innisfil, ON L9S 1V3 18.84km -
Barrie Public Library - Painswick Branch
48 Dean Avenue, Barrie, ON L4N 0C2 18.98km -
Newmarket Public Library
438 Park Aveniue, Newmarket, ON L3Y 1W1 24.88km
-
Southlake Regional Health Centre
596 Davis Drive, Newmarket, ON L3Y 2P9 24.88km -
Royal Victoria Hospital
201 Georgian Drive, Barrie, ON L4M 6M2 25.36km -
404 Veterinary Referral and Emergency Hospital
510 Harry Walker Parkway S, Newmarket, ON L3Y 0B3 27.46km
-
Alliston Soccer Fields
New Tecumseth ON 8.79km -
Henderson Memorial Park
Bradford West Gwillimbury ON 10.17km -
Wintergreen Learning Materials
3075 Line 8, Bradford ON L3Z 3R5 11.42km
-
CIBC
Hwy 400, Innisfil ON L9S 0K6 6.96km -
Scotiabank
2098 Commerce Park Dr, Innisfil ON L9S 4A3 10.96km -
CIBC Cash Dispenser
577 Holland St W, Bradford ON L3Z 0C1 12.57km
- 3 bath
- 3 bed
- 1500 sqft
MAIN-1985 East John Street, Innisfil, Ontario • L9S 0P2 • Alcona




