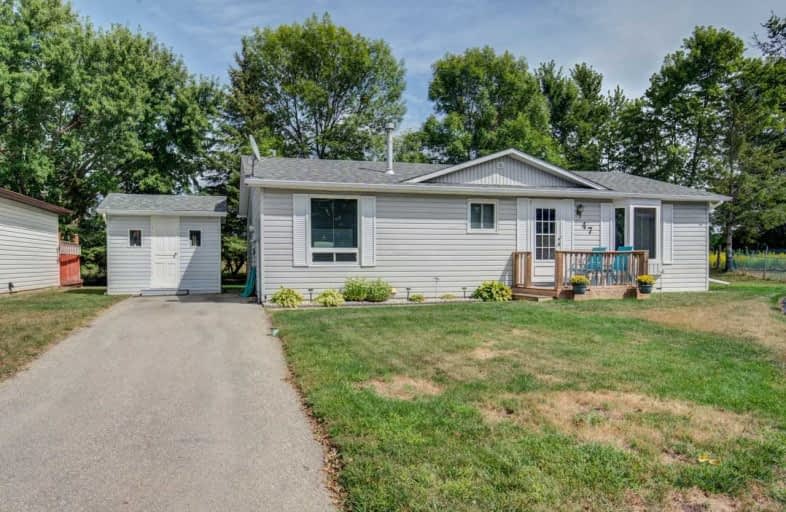Sold on Oct 29, 2019
Note: Property is not currently for sale or for rent.

-
Type: Detached
-
Style: Bungalow
-
Size: 700 sqft
-
Lot Size: 0 x 0 Feet
-
Age: No Data
-
Days on Site: 64 Days
-
Added: Oct 29, 2019 (2 months on market)
-
Updated:
-
Last Checked: 3 months ago
-
MLS®#: N4558322
-
Listed By: Carriage south simcoe real estate services ltd, brokerage
The Search Has Ended! This Lovely Bungalow Boasts A Maintenance Free Lifestyle. Plenty Of Room For Hosting Friends & Family Gatherings. Peaceful Back Yard. Nestled In An Ideal Location, In A Private Residential Development. Club House For Activities. Walk To Amenities. Landlease $718.62 (Includes Sale Increase Of $50.00, Taxes, Water/Sewer & Maintenance Fees).
Extras
Park Approval Incl: Rental Application, Credit Check & Police Check For Home Buyer Include: All Window Treatments And Electric Light Fixtures, Built In Dishwasher. Age 1992
Property Details
Facts for 47 Royal Oak Drive, Innisfil
Status
Days on Market: 64
Last Status: Sold
Sold Date: Oct 29, 2019
Closed Date: Nov 15, 2019
Expiry Date: Nov 26, 2019
Sold Price: $152,000
Unavailable Date: Oct 29, 2019
Input Date: Aug 27, 2019
Property
Status: Sale
Property Type: Detached
Style: Bungalow
Size (sq ft): 700
Area: Innisfil
Community: Cookstown
Inside
Bedrooms: 2
Bathrooms: 1
Kitchens: 1
Rooms: 6
Den/Family Room: Yes
Air Conditioning: None
Fireplace: No
Laundry Level: Main
Central Vacuum: N
Washrooms: 1
Building
Basement: Crawl Space
Heat Type: Forced Air
Heat Source: Gas
Exterior: Vinyl Siding
Energy Certificate: N
Green Verification Status: N
Water Supply: Municipal
Physically Handicapped-Equipped: N
Special Designation: Landlease
Other Structures: Garden Shed
Retirement: Y
Parking
Driveway: Private
Garage Type: None
Covered Parking Spaces: 2
Total Parking Spaces: 2
Fees
Tax Year: 2019
Tax Legal Description: N/A Landlease
Highlights
Feature: Ravine
Land
Cross Street: Victoria St W/ Royal
Municipality District: Innisfil
Fronting On: East
Pool: None
Sewer: Sewers
Zoning: Landlease
Additional Media
- Virtual Tour: https://vtour.vtmore.com/idx/158852
Rooms
Room details for 47 Royal Oak Drive, Innisfil
| Type | Dimensions | Description |
|---|---|---|
| Kitchen Ground | 3.77 x 3.47 | Eat-In Kitchen, B/I Dishwasher, Vinyl Floor |
| Dining Ground | 3.60 x 3.04 | Broadloom |
| Living Ground | 4.51 x 3.60 | Broadloom, Combined W/Dining |
| Family Ground | 3.60 x 3.23 | W/O To Deck, O/Looks Ravine, O/Looks Backyard |
| Master Ground | 4.27 x 3.47 | Broadloom, Closet |
| 2nd Br Ground | 3.60 x 3.04 | Broadloom, O/Looks Frontyard |
| XXXXXXXX | XXX XX, XXXX |
XXXX XXX XXXX |
$XXX,XXX |
| XXX XX, XXXX |
XXXXXX XXX XXXX |
$XXX,XXX |
| XXXXXXXX XXXX | XXX XX, XXXX | $152,000 XXX XXXX |
| XXXXXXXX XXXXXX | XXX XX, XXXX | $159,000 XXX XXXX |

Sir William Osler Public School
Elementary: PublicHon Earl Rowe Public School
Elementary: PublicInnisfil Central Public School
Elementary: PublicMonsignor J E Ronan Catholic School
Elementary: CatholicTecumseth Beeton Elementary School
Elementary: PublicCookstown Central Public School
Elementary: PublicBradford Campus
Secondary: PublicÉcole secondaire Roméo Dallaire
Secondary: PublicHoly Trinity High School
Secondary: CatholicBradford District High School
Secondary: PublicBear Creek Secondary School
Secondary: PublicBanting Memorial District High School
Secondary: Public

