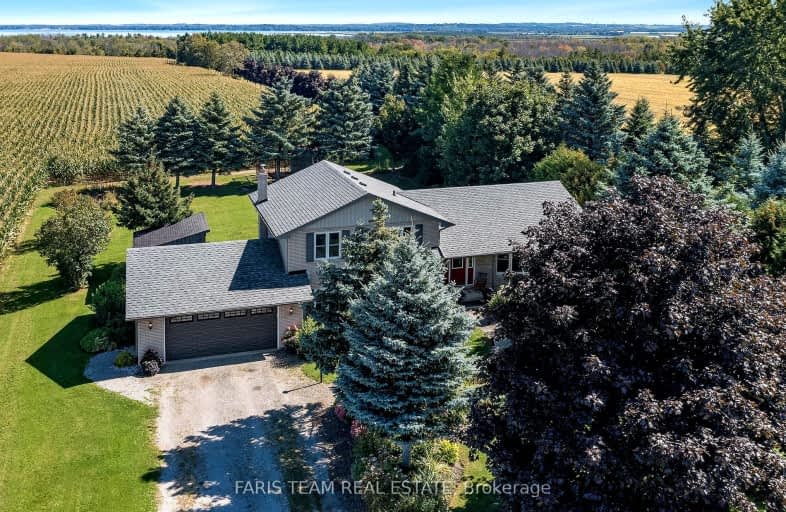
Video Tour
Car-Dependent
- Almost all errands require a car.
0
/100
Somewhat Bikeable
- Most errands require a car.
26
/100

Hon Earl Rowe Public School
Elementary: Public
4.22 km
Innisfil Central Public School
Elementary: Public
8.01 km
St Thomas Aquinas Catholic Elementary School
Elementary: Catholic
7.26 km
Killarney Beach Public School
Elementary: Public
6.25 km
Lakeside Public School
Elementary: Public
7.46 km
St. Marie of the Incarnation Separate School
Elementary: Catholic
9.36 km
Bradford Campus
Secondary: Public
9.73 km
Our Lady of the Lake Catholic College High School
Secondary: Catholic
6.96 km
Holy Trinity High School
Secondary: Catholic
10.89 km
Keswick High School
Secondary: Public
7.39 km
Bradford District High School
Secondary: Public
10.40 km
Nantyr Shores Secondary School
Secondary: Public
11.40 km
-
Bayview Park
Bayview Ave (btw Bayview & Lowndes), Keswick ON 6.19km -
Whipper Watson Park
Georgina ON 8.07km -
Riverdrive Park Playground
East Gwillimbury ON 8.49km
-
RBC Royal Bank ATM
1514 Ravenshoe Rd, Keswick ON L4P 0P3 6.64km -
President's Choice Financial ATM
411 the Queensway S, Keswick ON L4P 2C7 6.76km -
TD Canada Trust ATM
23532 Woodbine Ave, Keswick ON L4P 0E2 8.21km



