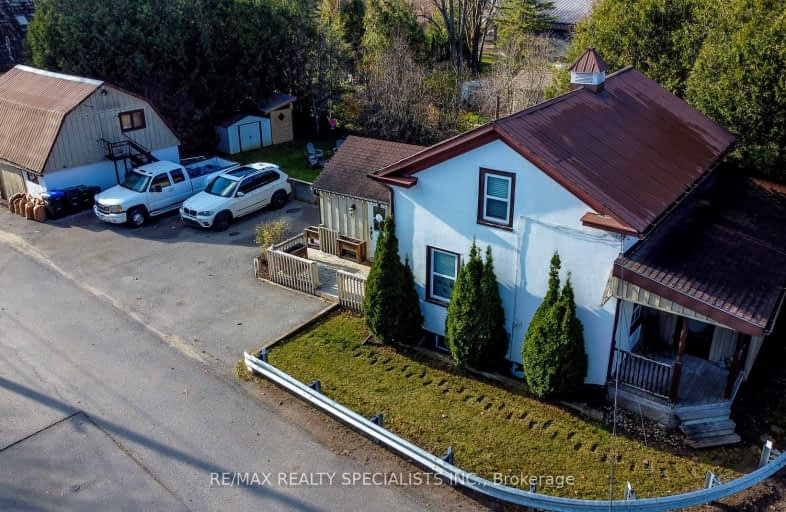Somewhat Walkable
- Some errands can be accomplished on foot.
Somewhat Bikeable
- Most errands require a car.

Sir William Osler Public School
Elementary: PublicHon Earl Rowe Public School
Elementary: PublicInnisfil Central Public School
Elementary: PublicSt Nicholas School
Elementary: CatholicMonsignor J E Ronan Catholic School
Elementary: CatholicCookstown Central Public School
Elementary: PublicBradford Campus
Secondary: PublicÉcole secondaire Roméo Dallaire
Secondary: PublicHoly Trinity High School
Secondary: CatholicBradford District High School
Secondary: PublicSt Joan of Arc High School
Secondary: CatholicBear Creek Secondary School
Secondary: Public-
Kidds Lane Park
Cookstown ON 0.75km -
Alliston Soccer Fields
New Tecumseth ON 9.44km -
Innisfil Centennial Park
Innisfil ON 10.72km
-
CIBC
549 Holland St W, Bradford ON L3Z 0C1 12.56km -
TD Canada Trust Branch and ATM
463 Holland St W, Bradford ON L3Z 0C1 12.79km -
Scotiabank
412 Holland W, Bradford ON L3Z 2A4 13.2km
- 3 bath
- 3 bed
- 1500 sqft
MAIN-1985 East John Street, Innisfil, Ontario • L9S 0P2 • Alcona







