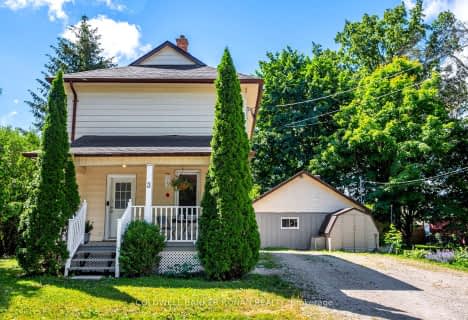Sold on Nov 01, 2021
Note: Property is not currently for sale or for rent.

-
Type: Detached
-
Style: Bungalow-Raised
-
Lot Size: 49.51 x 132.64
-
Age: 51-99 years
-
Taxes: $2,034 per year
-
Days on Site: 7 Days
-
Added: Jul 04, 2023 (1 week on market)
-
Updated:
-
Last Checked: 2 months ago
-
MLS®#: N6312550
-
Listed By: Faris team real estate brokerage
Top 5 Reasons You'll Love This Home: 1) Raised bungalow with an updated kitchen with stainless-steel appliances and a quartz countertop 2) Partially finished basement with a den, a 2-piece bathroom, and a laundry room 3) New detached garage (2021) 4) Reshingled roof (2018), a newer furnace (2018), windows (2019), front porch and a patio in the backyard 5) Located in a desirable neighbourhood with easy access to Highway 400. 1,443 fin.sq.ft. Age 67. Visit our website for more detailed information.
Property Details
Facts for 5 George Street, Innisfil
Status
Days on Market: 7
Last Status: Sold
Sold Date: Nov 01, 2021
Closed Date: Jan 07, 2022
Expiry Date: Jan 25, 2022
Sold Price: $788,000
Unavailable Date: Nov 01, 2021
Input Date: Oct 25, 2021
Prior LSC: Sold
Property
Status: Sale
Property Type: Detached
Style: Bungalow-Raised
Age: 51-99
Area: Innisfil
Community: Cookstown
Availability Date: FLEX
Assessment Amount: $295,000
Assessment Year: 2021
Inside
Bedrooms: 2
Bathrooms: 2
Kitchens: 1
Rooms: 5
Air Conditioning: Central Air
Washrooms: 2
Building
Basement: Full
Basement 2: Part Fin
Exterior: Alum Siding
Elevator: N
Parking
Driveway: Pvt Double
Covered Parking Spaces: 5
Total Parking Spaces: 6
Fees
Tax Year: 2020
Tax Legal Description: PART LOT 15 EAST SIDE GEORGE STREET PLAN 328 ESSA
Taxes: $2,034
Land
Cross Street: John Dr/George St
Municipality District: Innisfil
Fronting On: East
Parcel Number: 581410443
Sewer: Sewers
Lot Depth: 132.64
Lot Frontage: 49.51
Acres: < .50
Zoning: R1
Rooms
Room details for 5 George Street, Innisfil
| Type | Dimensions | Description |
|---|---|---|
| Kitchen Main | 3.35 x 3.56 | Tile Floor |
| Living Main | 4.01 x 8.28 | Hardwood Floor |
| Prim Bdrm Main | 3.20 x 3.78 | Laminate |
| Br Main | 2.95 x 3.30 | Laminate |
| Bathroom Main | - | Linen Closet, Tile Floor |
| Den Bsmt | 2.95 x 3.89 | Laminate |
| Bathroom Bsmt | - | Tile Floor |
| Laundry Bsmt | 1.80 x 2.97 | Laminate |
| XXXXXXXX | XXX XX, XXXX |
XXXX XXX XXXX |
$XXX,XXX |
| XXX XX, XXXX |
XXXXXX XXX XXXX |
$XXX,XXX | |
| XXXXXXXX | XXX XX, XXXX |
XXXX XXX XXXX |
$XXX,XXX |
| XXX XX, XXXX |
XXXXXX XXX XXXX |
$XXX,XXX | |
| XXXXXXXX | XXX XX, XXXX |
XXXX XXX XXXX |
$XXX,XXX |
| XXX XX, XXXX |
XXXXXX XXX XXXX |
$XXX,XXX | |
| XXXXXXXX | XXX XX, XXXX |
XXXX XXX XXXX |
$XXX,XXX |
| XXX XX, XXXX |
XXXXXX XXX XXXX |
$XXX,XXX |
| XXXXXXXX XXXX | XXX XX, XXXX | $301,500 XXX XXXX |
| XXXXXXXX XXXXXX | XXX XX, XXXX | $309,000 XXX XXXX |
| XXXXXXXX XXXX | XXX XX, XXXX | $788,000 XXX XXXX |
| XXXXXXXX XXXXXX | XXX XX, XXXX | $699,900 XXX XXXX |
| XXXXXXXX XXXX | XXX XX, XXXX | $788,000 XXX XXXX |
| XXXXXXXX XXXXXX | XXX XX, XXXX | $699,900 XXX XXXX |
| XXXXXXXX XXXX | XXX XX, XXXX | $301,500 XXX XXXX |
| XXXXXXXX XXXXXX | XXX XX, XXXX | $309,000 XXX XXXX |

Sir William Osler Public School
Elementary: PublicHon Earl Rowe Public School
Elementary: PublicInnisfil Central Public School
Elementary: PublicSt Nicholas School
Elementary: CatholicMonsignor J E Ronan Catholic School
Elementary: CatholicCookstown Central Public School
Elementary: PublicÉcole secondaire Roméo Dallaire
Secondary: PublicHoly Trinity High School
Secondary: CatholicBradford District High School
Secondary: PublicSt Joan of Arc High School
Secondary: CatholicBear Creek Secondary School
Secondary: PublicBanting Memorial District High School
Secondary: Public
