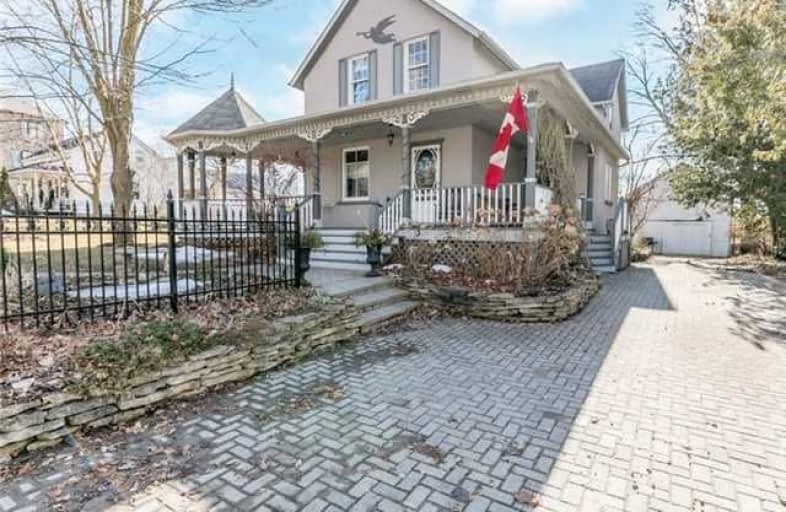Sold on Apr 05, 2018
Note: Property is not currently for sale or for rent.

-
Type: Detached
-
Style: 2-Storey
-
Size: 2500 sqft
-
Lot Size: 82.5 x 132 Feet
-
Age: No Data
-
Taxes: $4,375 per year
-
Days on Site: 33 Days
-
Added: Sep 07, 2019 (1 month on market)
-
Updated:
-
Last Checked: 3 months ago
-
MLS®#: N4055625
-
Listed By: Re/max chay realty inc., brokerage
Be Captivated By One Of The Finest Century Homes In Cooktown. This Home Has Undergone Elegant & Tasteful Updates. It Is Bright And Open With Multiple Walkouts From Most Rooms To Either The Front Wrap Around Porch, Rear Deck Or Balcony Or Backyard Playground. The Large Mature Lot Provides Optimal Privacy & Space To Enjoy What Feels Like A Country Property In-Town. Walking Distance To Schools, Theatre, Shops, Restaurants, Library & Community Centre Min To #400.
Extras
Updated 200Amp,Fibre Optic Internet, Fireplaces, Reflecting Pond, Hen House, Paving Stone Driveway, Full Basement. Include: All Appliances. Exclude: Pewter Chandelier In Kitchen, Pine Shelf Over Kitchen Table, Stained Glass Basement Window.
Property Details
Facts for 5 Hamilton Street, Innisfil
Status
Days on Market: 33
Last Status: Sold
Sold Date: Apr 05, 2018
Closed Date: Jun 29, 2018
Expiry Date: Jun 30, 2018
Sold Price: $745,000
Unavailable Date: Apr 05, 2018
Input Date: Mar 02, 2018
Property
Status: Sale
Property Type: Detached
Style: 2-Storey
Size (sq ft): 2500
Area: Innisfil
Community: Cookstown
Availability Date: 30/60/90
Inside
Bedrooms: 4
Bathrooms: 3
Kitchens: 1
Rooms: 10
Den/Family Room: Yes
Air Conditioning: None
Fireplace: Yes
Laundry Level: Upper
Central Vacuum: Y
Washrooms: 3
Utilities
Electricity: Yes
Gas: Yes
Cable: Yes
Telephone: Yes
Building
Basement: Part Fin
Heat Type: Forced Air
Heat Source: Gas
Exterior: Stucco/Plaster
Water Supply: Municipal
Special Designation: Unknown
Parking
Driveway: Pvt Double
Garage Spaces: 1
Garage Type: Detached
Covered Parking Spaces: 5
Total Parking Spaces: 6
Fees
Tax Year: 2017
Tax Legal Description: Pts Lots 4 & 5 E/S William St Pl 99 As In R0779112
Taxes: $4,375
Land
Cross Street: Hamilton Street / Hi
Municipality District: Innisfil
Fronting On: South
Pool: None
Sewer: Sewers
Lot Depth: 132 Feet
Lot Frontage: 82.5 Feet
Acres: < .50
Additional Media
- Virtual Tour: http://wylieford.homelistingtours.com/listing2/5-hamilton-street
Rooms
Room details for 5 Hamilton Street, Innisfil
| Type | Dimensions | Description |
|---|---|---|
| Mudroom Main | 2.31 x 3.88 | Tile Floor, Double Closet, Skylight |
| Kitchen Main | 4.26 x 6.06 | Hardwood Floor, Centre Island, W/O To Deck |
| Family Main | 4.37 x 6.89 | Hardwood Floor, Fireplace, W/O To Yard |
| Dining Main | 3.75 x 5.65 | Hardwood Floor, French Doors, Combined W/Living |
| Living Main | 3.57 x 3.89 | Hardwood Floor, Combined W/Dining, Large Window |
| Study Main | 3.35 x 3.88 | Hardwood Floor, W/O To Porch, Large Window |
| Master Upper | 4.65 x 6.90 | Fireplace, W/O To Balcony, Ensuite Bath |
| 2nd Br Upper | 3.68 x 3.75 | Hardwood Floor, Large Window |
| 3rd Br Upper | 3.68 x 3.96 | Hardwood Floor, Large Window |
| 4th Br Upper | 3.15 x 4.50 | Hardwood Floor, Large Window, Closet |
| Rec Lower | 4.95 x 5.96 | Concrete Floor, Electric Fireplace |
| XXXXXXXX | XXX XX, XXXX |
XXXX XXX XXXX |
$XXX,XXX |
| XXX XX, XXXX |
XXXXXX XXX XXXX |
$XXX,XXX | |
| XXXXXXXX | XXX XX, XXXX |
XXXXXXX XXX XXXX |
|
| XXX XX, XXXX |
XXXXXX XXX XXXX |
$XXX,XXX |
| XXXXXXXX XXXX | XXX XX, XXXX | $745,000 XXX XXXX |
| XXXXXXXX XXXXXX | XXX XX, XXXX | $749,000 XXX XXXX |
| XXXXXXXX XXXXXXX | XXX XX, XXXX | XXX XXXX |
| XXXXXXXX XXXXXX | XXX XX, XXXX | $879,000 XXX XXXX |

Sir William Osler Public School
Elementary: PublicHon Earl Rowe Public School
Elementary: PublicInnisfil Central Public School
Elementary: PublicMonsignor J E Ronan Catholic School
Elementary: CatholicTecumseth Beeton Elementary School
Elementary: PublicCookstown Central Public School
Elementary: PublicBradford Campus
Secondary: PublicÉcole secondaire Roméo Dallaire
Secondary: PublicHoly Trinity High School
Secondary: CatholicBradford District High School
Secondary: PublicBear Creek Secondary School
Secondary: PublicBanting Memorial District High School
Secondary: Public

