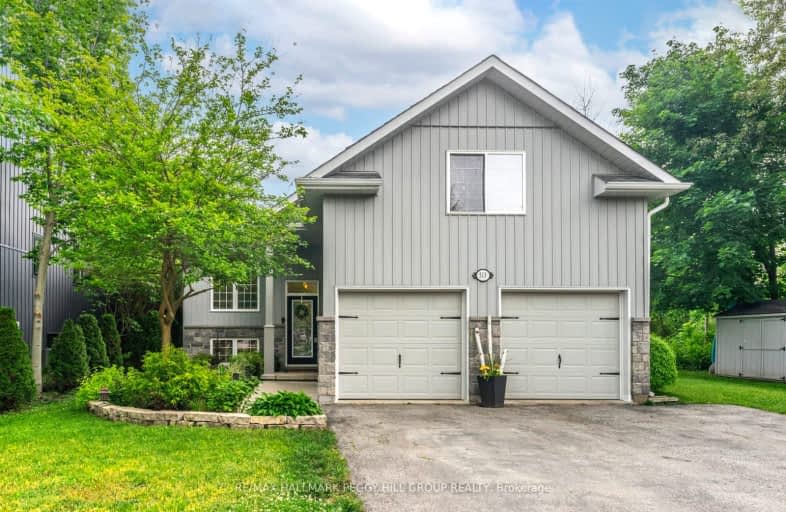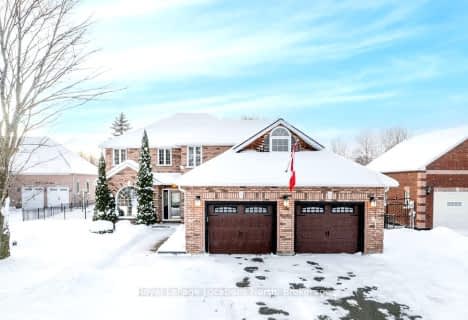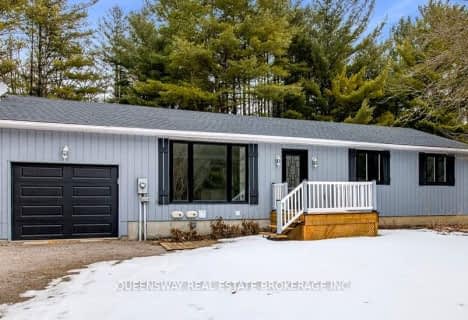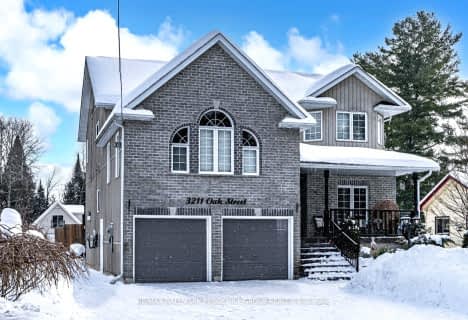
3D Walkthrough
Car-Dependent
- Almost all errands require a car.
0
/100
Somewhat Bikeable
- Most errands require a car.
26
/100

Shanty Bay Public School
Elementary: Public
5.91 km
St Francis of Assisi Elementary School
Elementary: Catholic
7.25 km
Holy Cross Catholic School
Elementary: Catholic
5.10 km
Hyde Park Public School
Elementary: Public
5.42 km
Goodfellow Public School
Elementary: Public
4.51 km
Alcona Glen Elementary School
Elementary: Public
6.63 km
St Joseph's Separate School
Secondary: Catholic
12.50 km
Barrie North Collegiate Institute
Secondary: Public
12.39 km
St Peter's Secondary School
Secondary: Catholic
8.09 km
Nantyr Shores Secondary School
Secondary: Public
7.12 km
Eastview Secondary School
Secondary: Public
10.50 km
Innisdale Secondary School
Secondary: Public
11.48 km
-
Innisfil Beach Park
676 Innisfil Beach Rd, Innisfil ON 5.31km -
The Queensway Park
Barrie ON 5.71km -
Bayshore Park
ON 7.23km
-
TD Bank Financial Group
945 Innisfil Beach Rd, Innisfil ON L9S 1V3 6.01km -
TD Bank Financial Group
1054 Innisfil Beach Rd, Innisfil ON L9S 4T9 6.1km -
RBC Royal Bank
1501 Innisfil Beach Rd, Innisfil ON L9S 4B2 7.29km










